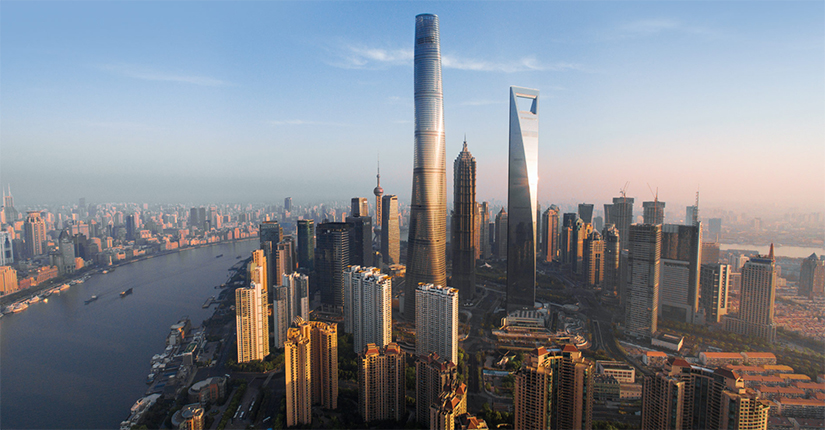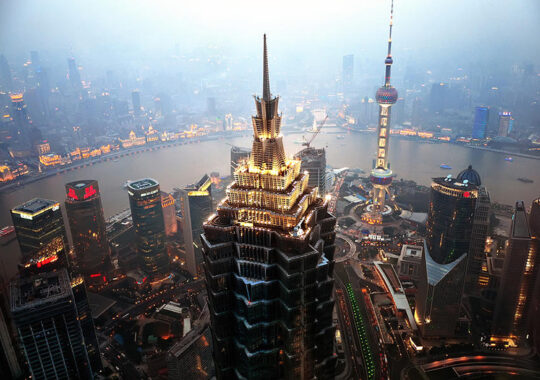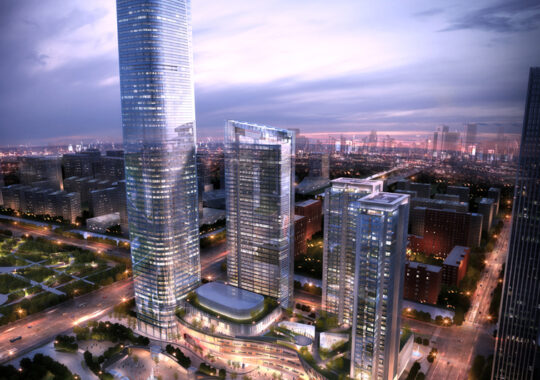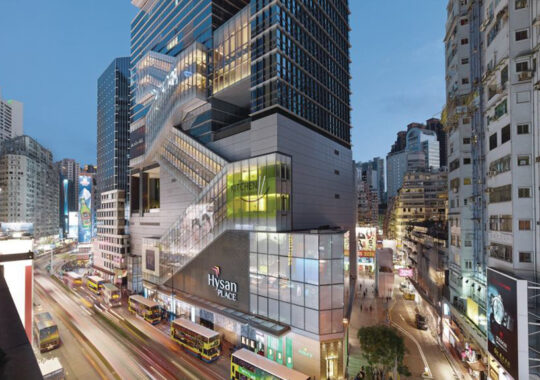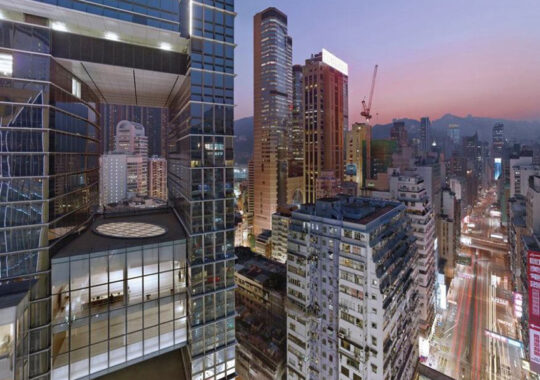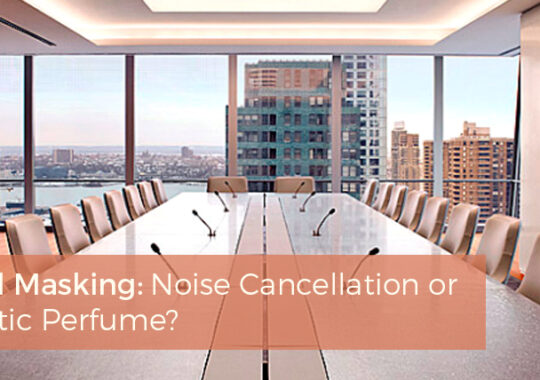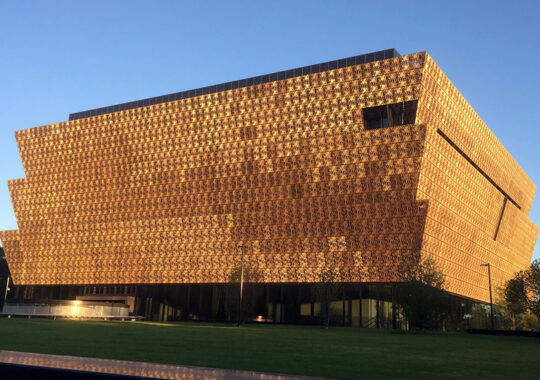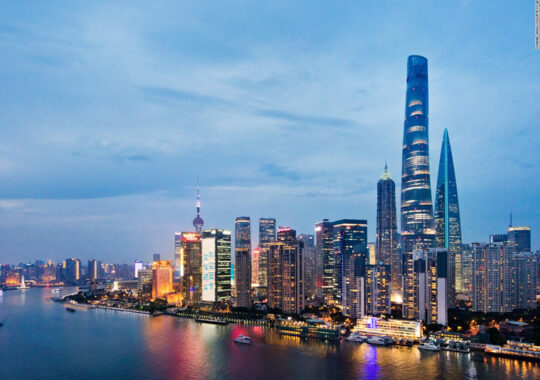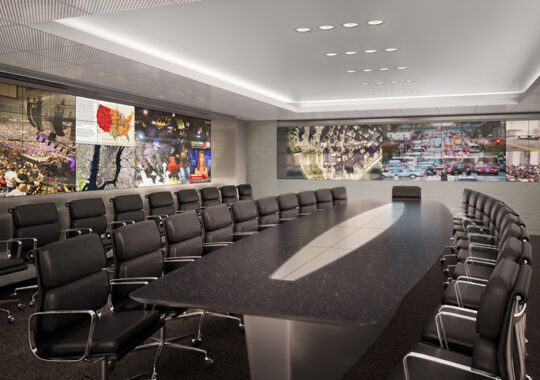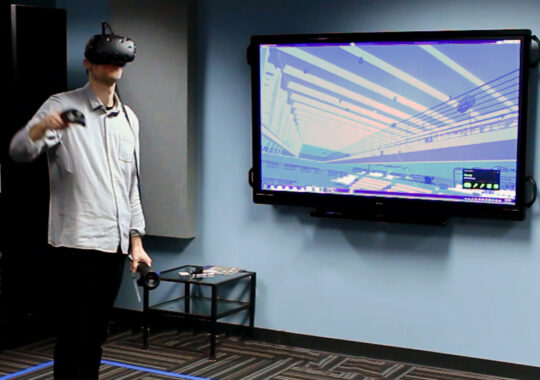SM&W Contribution
Photo courtesy of Gensler
The Shanghai Tower is located in the heart of Lujiazui Finance and Trade Zone. Ranking as China’s tallest tower – it reaches 632 meters and has 127 stories. The tower has a dual curtainwall design that forms atriums up the length of the building, with mechanical floors forming the individual zone atriums. The interior curtainwall forms the occupied tower hotel and office spaces between mechanical levels. The exterior and part of the interior curtainwalls twist to create a spiral effect.
There are residential properties directly across the street so rigid acoustical performance requirements were met. For example, an acoustical enclosure was designed to control sound levels for full chiller plant operation at night.
The design and documentation was critically reviewed by local Shanghai experts (The Design Institute and local specialists). Presentations of the acoustical design goals, guidelines and recommendations were given to these local experts; acting as a peer review panel. Our acoustical recommendations were coordinated with the design team to incorporate into final construction documentation and implementation.
The program included:
Tower – Office space, hotel, entertainment, retail and cultural venues
Podium – Retail, banking, restaurant, conference, meeting and banquet facilities. Below grade levels included parking, service and MEP functions.
Visit GenslerTV for a look inside!
