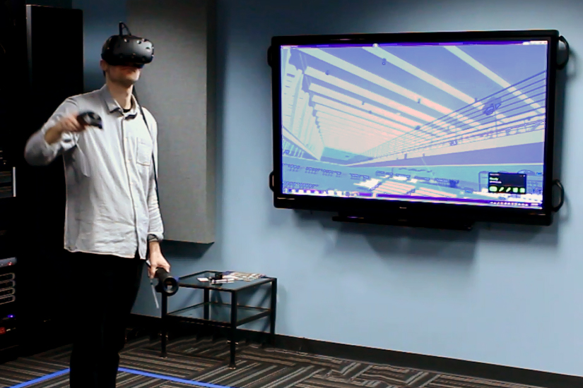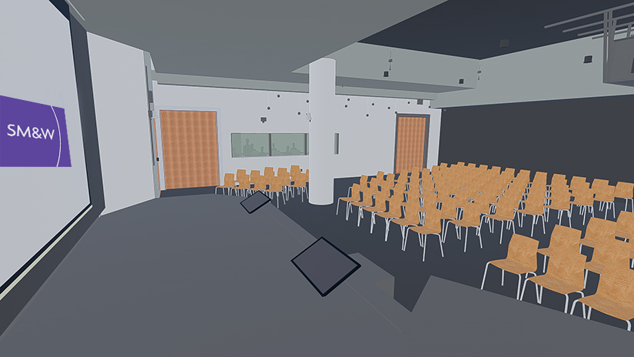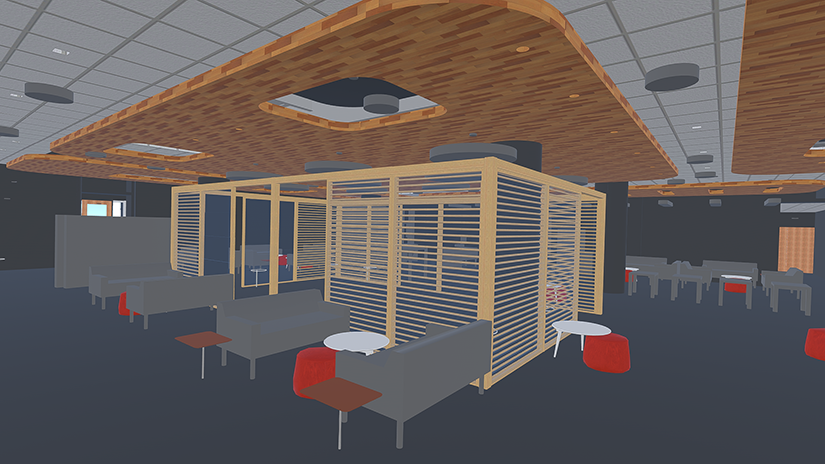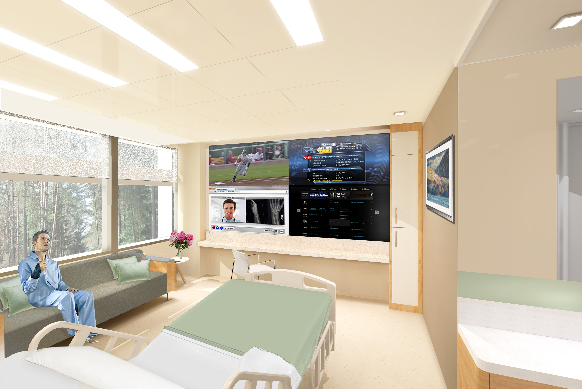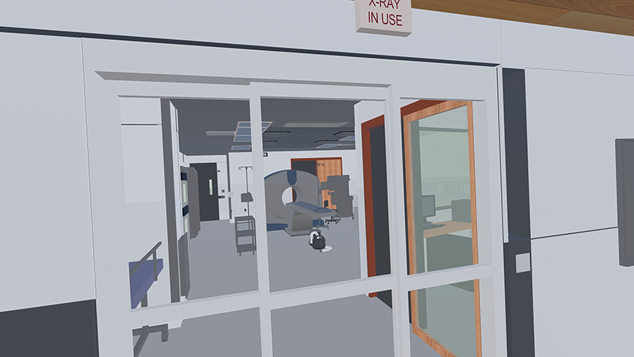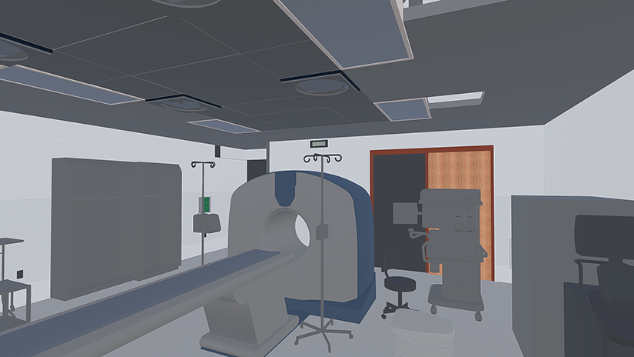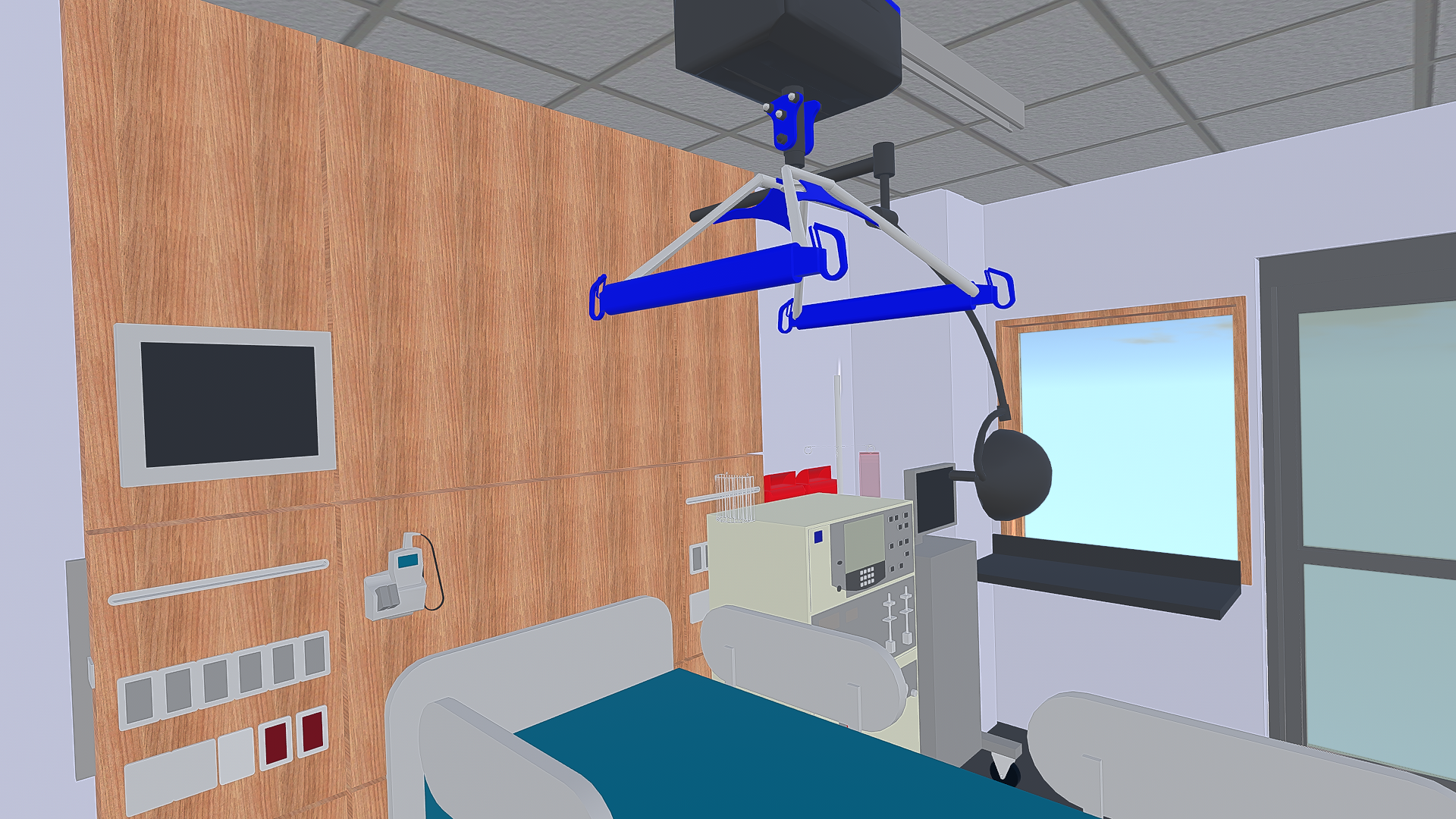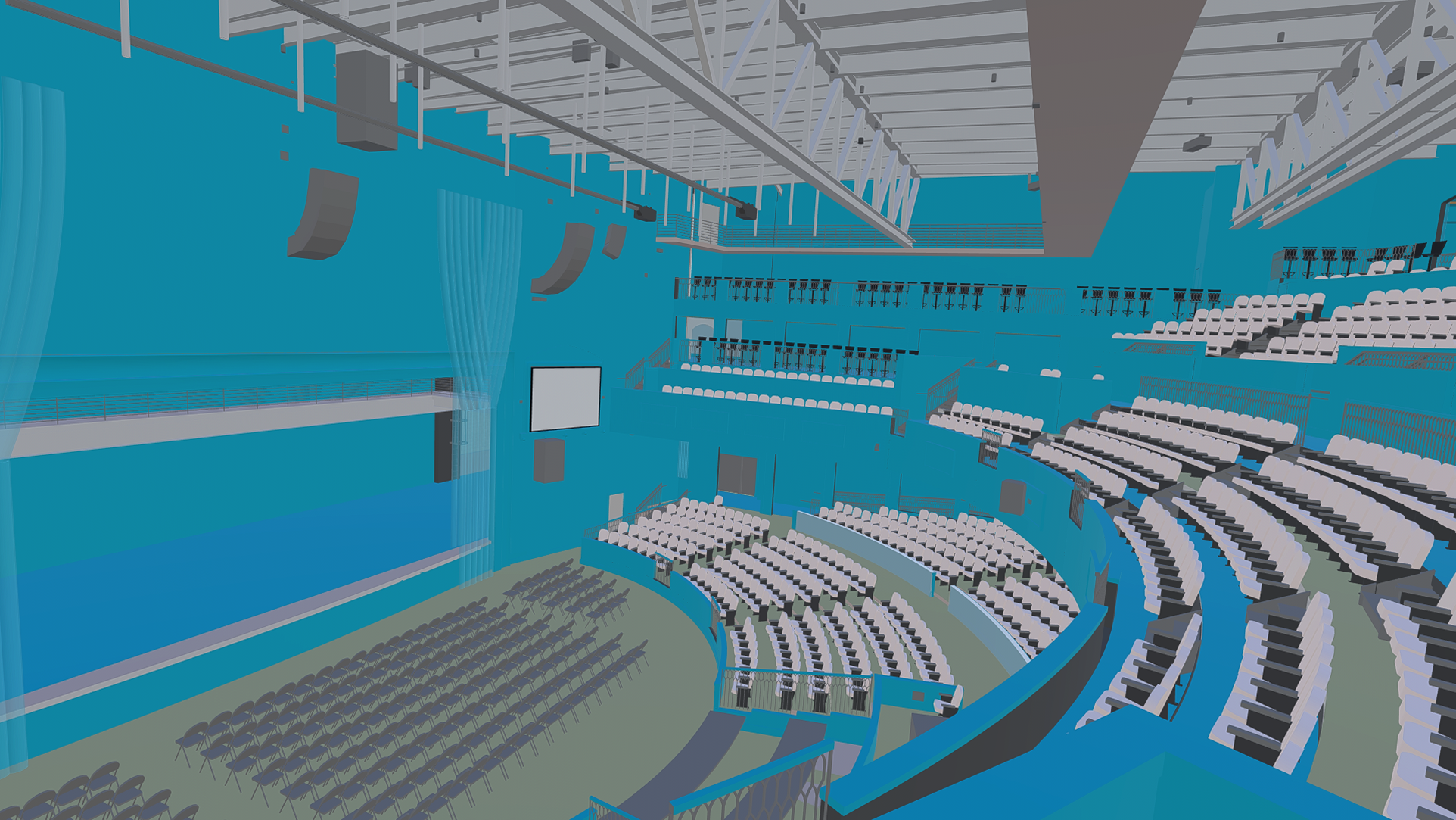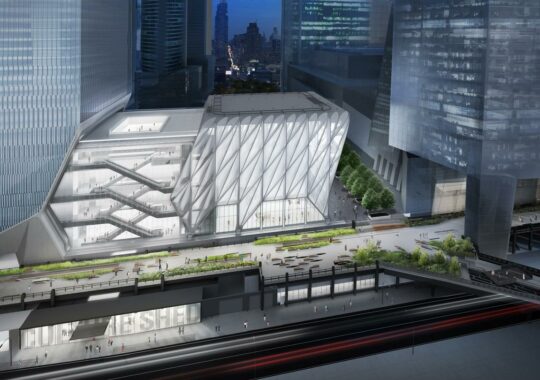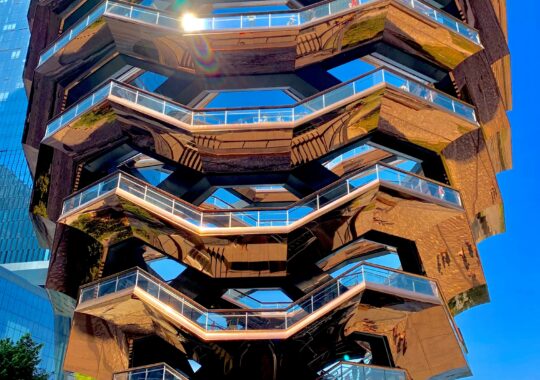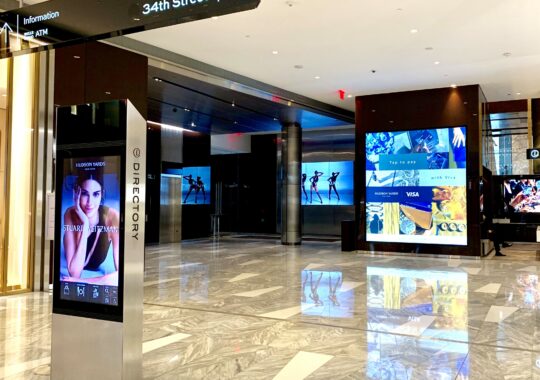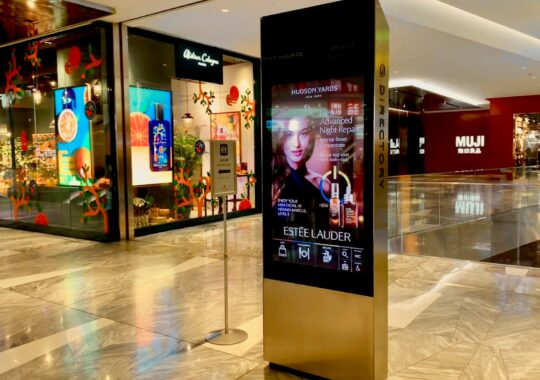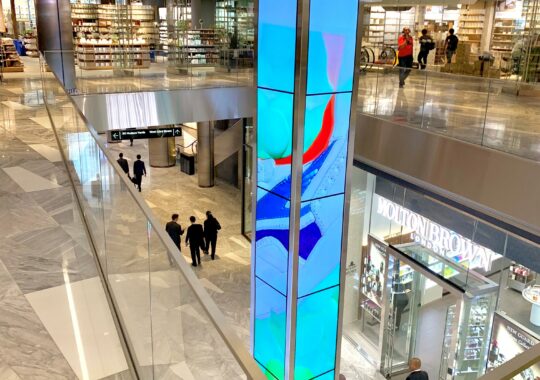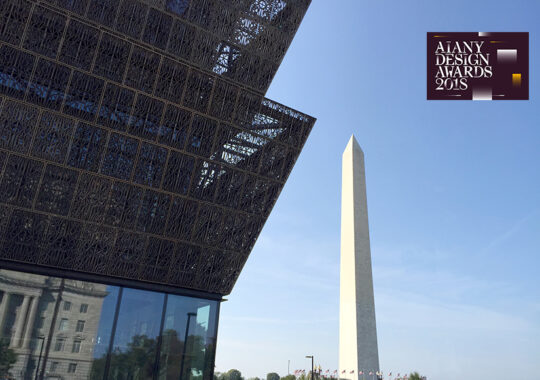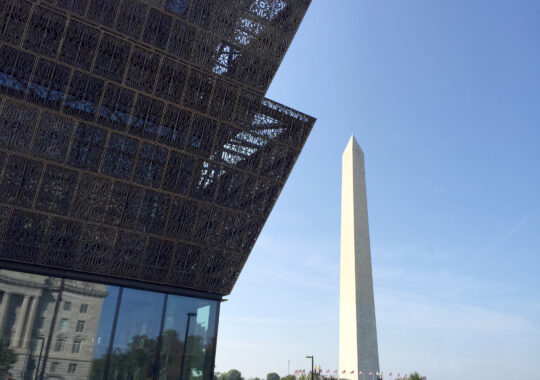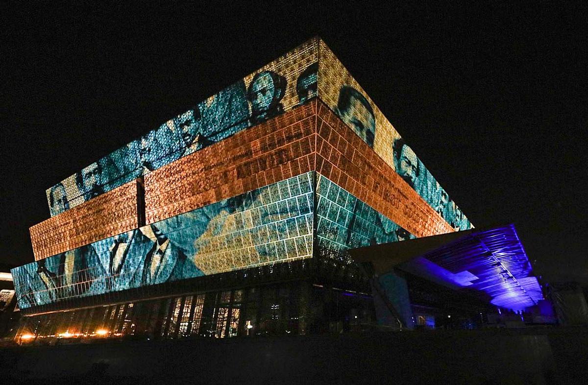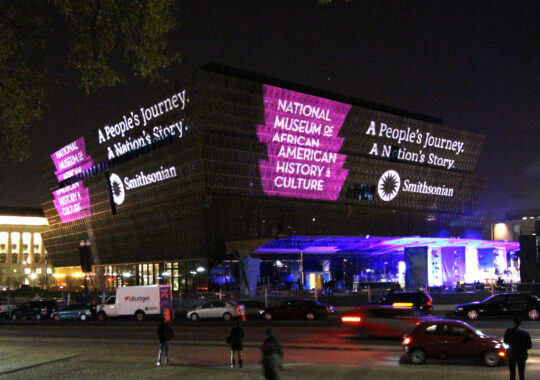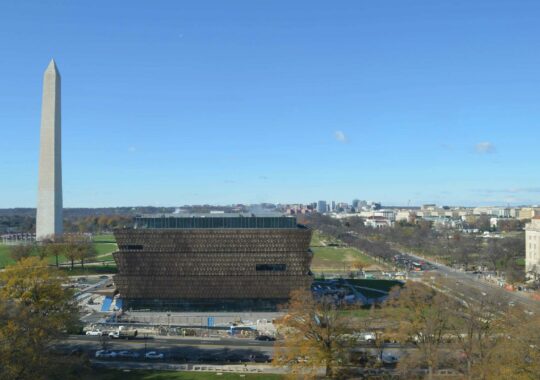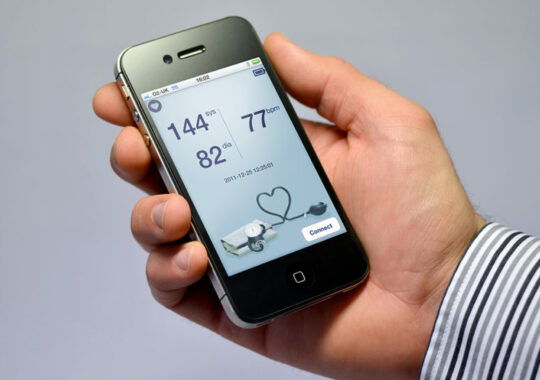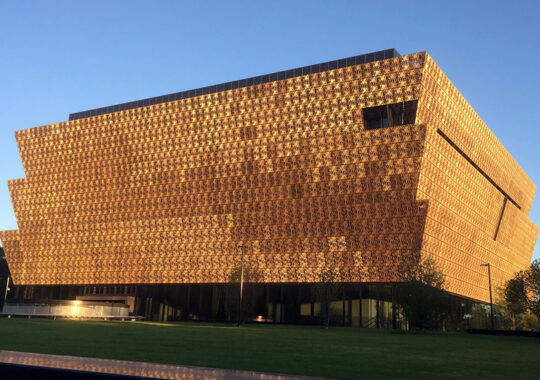Improving The Collaborative Experience Using Virtual Reality
- Aug 02, 2017
Shen Milsom & Wilke is utilizing virtual reality (VR) to improve design understanding and increase design accuracy. It provides our clients – architects and end users – a chance to experience and see the physical environment during the design phase. VR saves our clients time and cost and improves coordination, efficiency, and the overall decision making process. As a general premise, architects and owners are constantly looking for ways to further enhance the collaborative design experience. VR provides an excellent tool.
Architects create design representations in various two- and three-dimensional formats to give their client a sense of the space. However, clients are often uncomfortable making important decisions based on viewing them in a flat environment during the design process as they cannot understand how the space will look, feel, or work. VR provides depth and visualization. “At times, trying to show a client a space with complex spatial and technical requirements within a still environment feels next to impossible,” says Ernesto Vela, Principal at Think! Architecture & Design. “Bringing the client virtually inside the space, along with other visualization tools, makes all the difference.”
SM&W is currently engaged to provide audiovisual, IT, medical equipment planning and security consulting services for a large hospital project in Michigan with a focus on expansion and renovation. The client requested SM&W to assist the project team in the build-out of three full-scale mockup rooms, complete with medical equipment, to help the client understand the layout options of the medical equipment and casework within the rooms. SM&W recommended using VR simulation as a first step, before the mockups were built, to provide the client and their stakeholders the opportunity to better feel and experience their design options while minimizing time and cost. The VR simulation was developed around three key patient platforms: A surgical suite, an ICU patient Suite and an Endoscopy suite. The VR simulations provided the physicians and hospital staff with a unique visual experience, enabling them to develop a range of key decision making options that included the working design and flow of the respective rooms and the impact of the medical equipment types and placement within those respective spaces. As a result, and based upon this type of detailed, visual simulation, critical input was developed that allowed for more accurate, future planning.
Similarly, SM&W used VR simulation to verify sightlines and view ergonomics in a Mission Critical project for a highly secured confidential client. With the VR goggles on, the client stakeholders could understand sight lines from any location within the space as well as the actual view from sit and stand consoles; they could fully immerse themselves in their future space and understand the physical constraints of the existing conditions. During a four-hour VR session in our offices with the architect, the client signed off on the design. A decision that would not have been so easily made without the use of VR.
VR simulation has been used by the SM&W design teams to better understand the spaces they are designing and to assure the content created in the documentation model is accurate. It has also been used to generally provide a better understanding of the design to our clients and end users. By way of another example, our security team is often tasked with finding a balance between meeting both the aesthetic and security requirements on a project.
By utilizing the VR environment, we can explore the models of the project we are working on, and actually see the impact of video surveillance cameras and access control devices as they would look when physically within the space. Our innovation allows us not only to ensure the look and feel of the environment that the architect is trying to accomplish is not being compromised; it also ensures that we have adequately covered the space to meet the security requirements. VR simulation allows us to walk our clients through the space so that they too can explore the environment and better understand the security design and approach. We can do so by utilizing the correct device families that we place in the model, and ensure our devices are hosted to the appropriate architectural elements.
SM&W is continuing to innovate and expand the capabilities of our VR simulation solutions. We have the ability to create acoustic auralizations of designed spaces, and are currently working to integrate these into our simulation program, which will add an acoustic sensory feature to the virtual environment. These auralizations will allow our clients to better understand the acoustic environment and the auditory impact of various design options during the planning stages of their projects.
SM&W utilizes a combination of custom integration and 3rd party platforms to extract the VR simulation directly from the architectural design model. We implement a workflow that focuses on accuracy to the design model and speed of translation. This ensures that the VR simulation accurately represents the design proposed and not a stylized representation or rendering, and that time is focused on optimizing the design and is not dedicated to over complicated model translation and rendering.
View VR Demo
