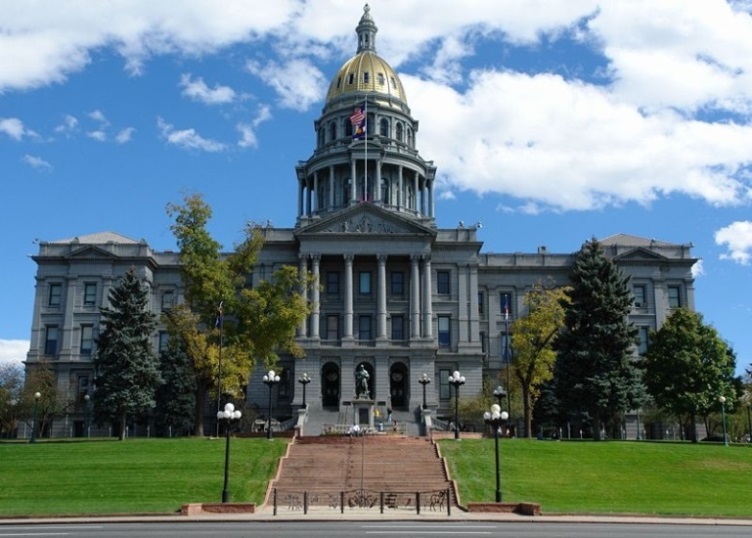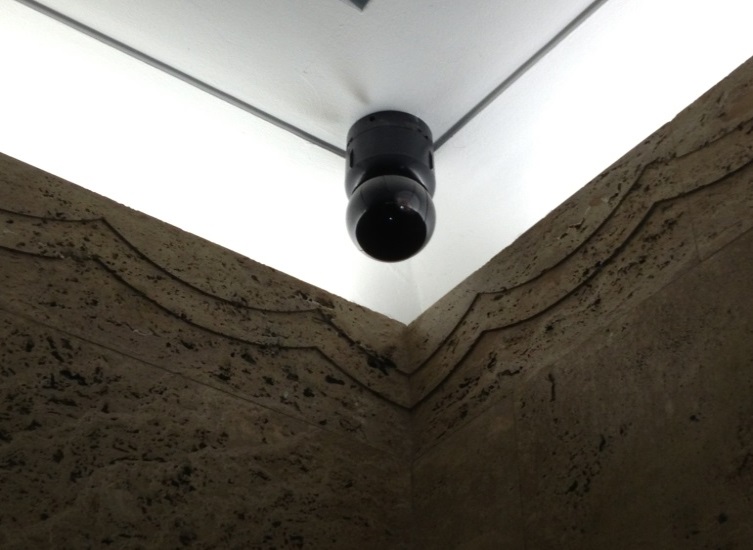SM&W Contribution
Denver’s capitol complex required a comprehensive master plan for the main buildings and related sites, totaling 17 buildings. Our audiovisual recommendations were incorporated into the existing audiovisual standards, and we made recommendations for specific buildings. We also coordinated with the cost estimator on the general scope of work for the final AV recommendations.
The IT team performed building assessments, provided recommendations and assisted the cost estimator with pricing. We conducted owner stakeholder interviews to capture the needs of the state agencies, which included multiple components: reviewing the wide-area-network (WAN) connections; reviewing the size and location of server rooms; main distribution frame (MDF) and intermediate distribution frame (IDF) rooms; the main telecommunications pathways and their current spare capacity for installation of future cables; and a general assessment of the supporting facilities.
Our security consultants assessed risks and determined the proper measures to be implemented. The security recommendations were incorporated into the state’s current security standards, and we also made specific recommendations for each building.

