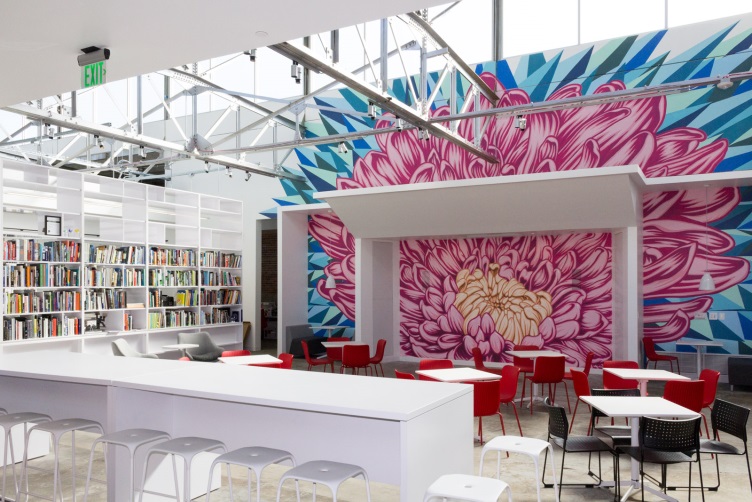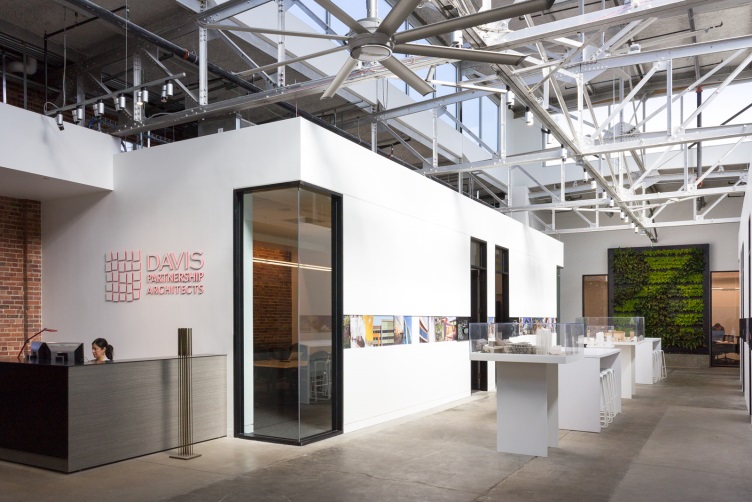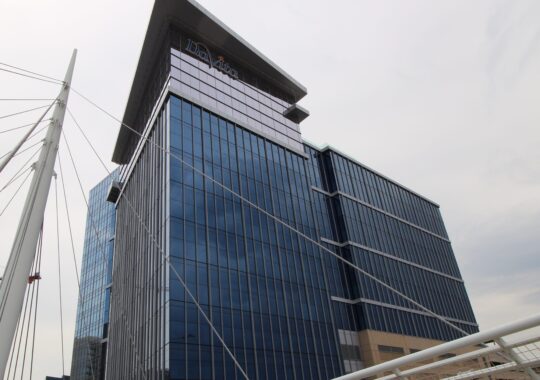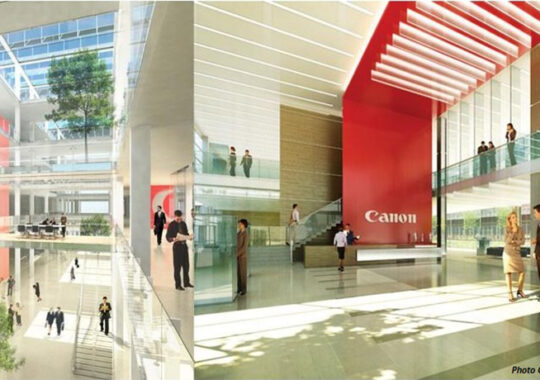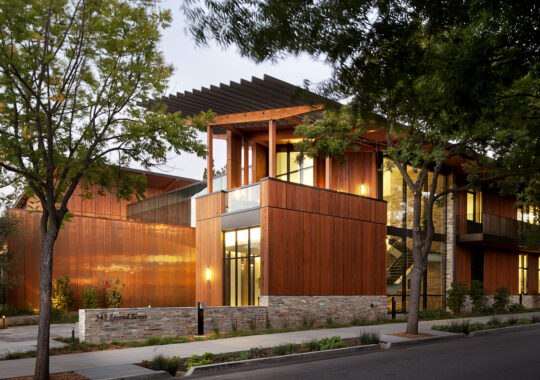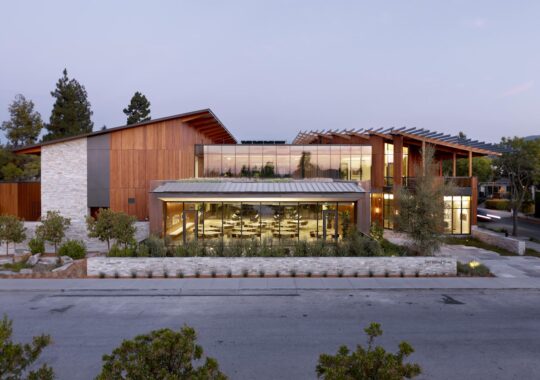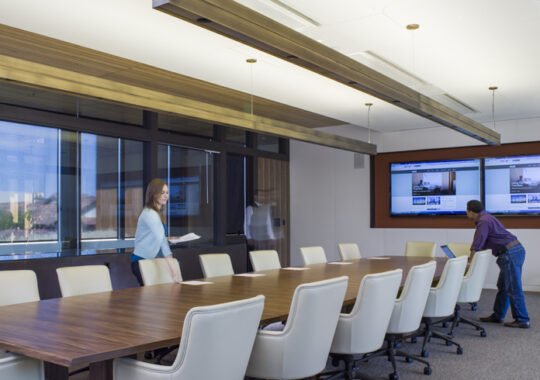SM&W Contribution
Davis Partnership Architects relocated their facilities to a single floor space at the Bindery on Blake. Six conference rooms and a flexible presentation space highlight the group meeting areas on the project, while an open workspace encourages collaboration between designers.
The roof created a unique acoustical challenge because of its light weight, which allowed noise transfer from the new rooftop equipment into the occupied spaces below. To control reverberation in the double-height areas, Shen Milsom & Wilke acousticians implemented sound-absorbing material on the exposed structure ceiling. Due to the height of the overall shell space, the conference rooms needed to be constructed with sound isolation lids and sound-absorptive ceilings below.
Our audiovisual consultants provided designs for the meeting rooms, flexible space and huddle areas. This included scheduling systems and branding opportunities in the lobby.
The IT team addressed the IT equipment room layout and coordination as well as IT routing and pathways. Our design for the structured cabling system met the data infrastructure needs for the conference rooms, flexible space and workstations.
Security staff coordinated the access control system for the building’s exterior doors and exterior gates. We also provided the location and routing of head-end equipment.
Photo Credit: Davis Partnership Architects
