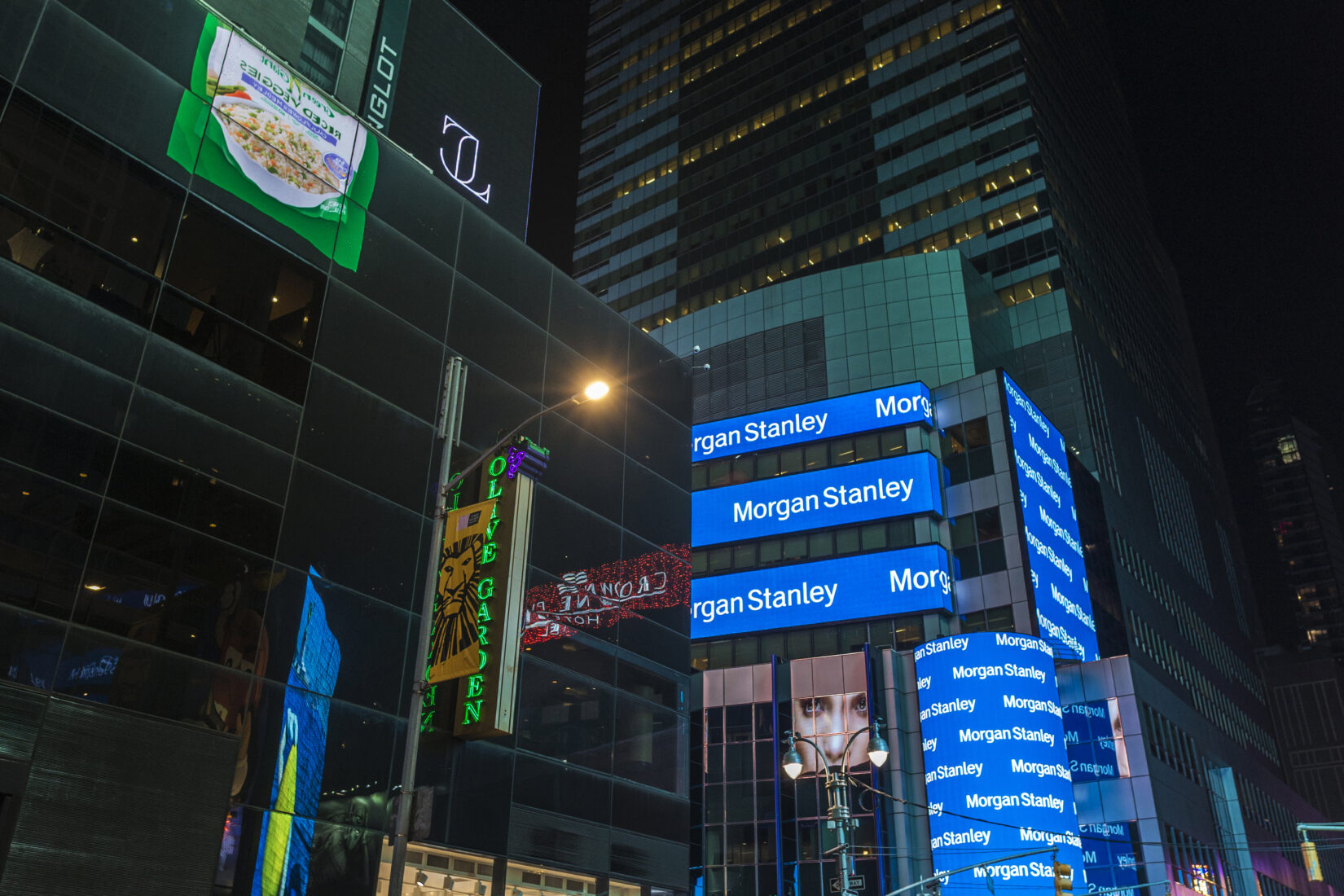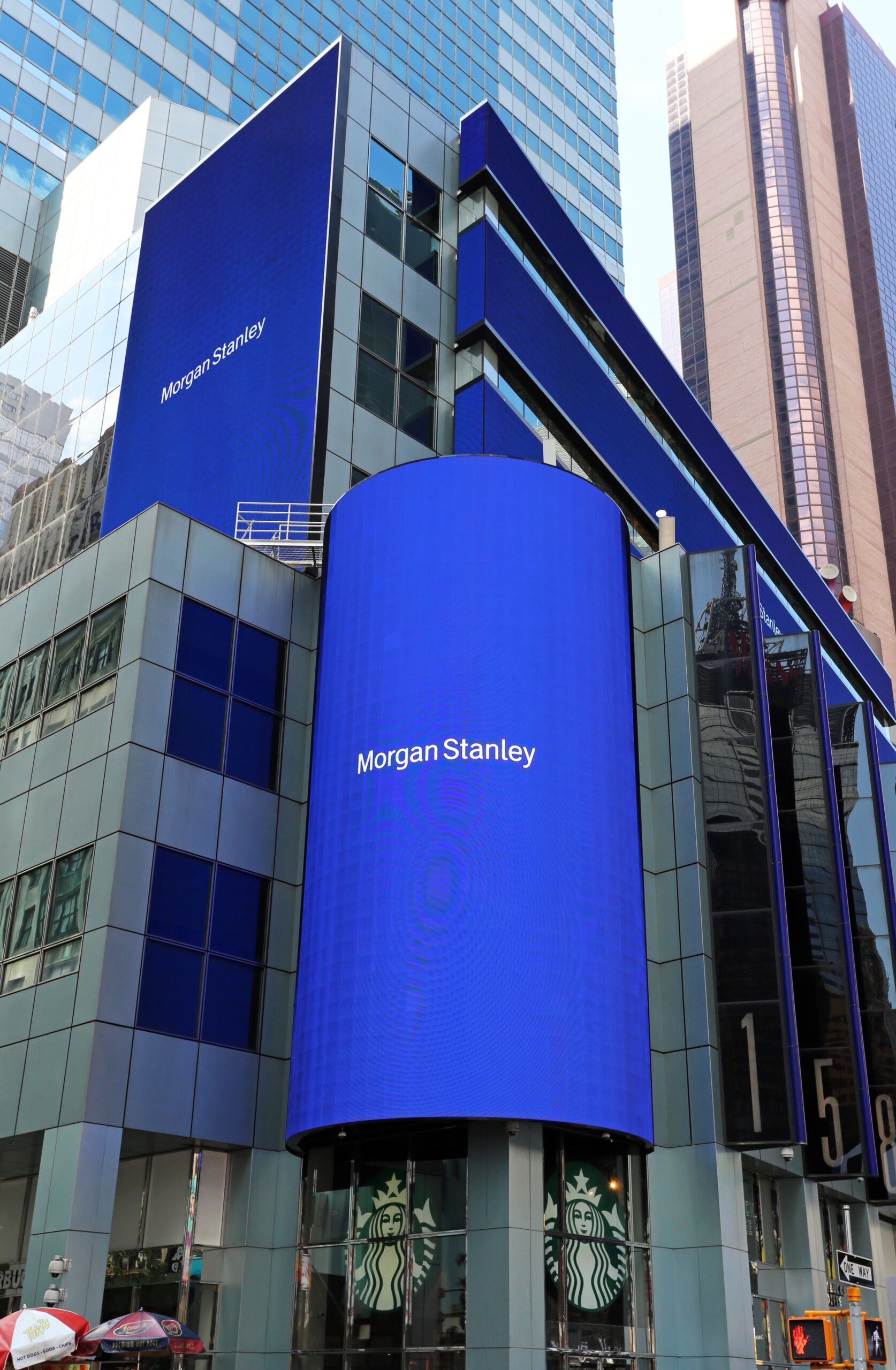SM&W Contribution
Shen Milsom & Wilke provided acoustical consulting services for 26th and 27th floors of Morgan Stanley’s Corporate Conference Center. The project also involved the construction of a new Insert Studio on the 29th Floor and renovations to the Fitness Center and Cafeteria areas. SM&W conducted initial acoustic surveys of existing spaces and other Morgan Stanley area with similar programs to establish acoustical benchmarks. Extensive coordination with the Morgan Stanley Multimedia group resulted in establishment of acoustical criteria for all space types. Conference and Multipurpose rooms utilized operable walls and extensive acoustic treatments on walls and column closures.
The insert sound studio successfully implemented a complete “room-within-room” design with a “floating floor” and structurally decoupled walls to mitigate sound sources outside the space, including the nearby elevator shafts. Field supervision of unique assemblies was critical to achieving the design isolation, reverberation control and HVAC noise control.
After construction was complete, SM&W conducted acoustic testing of background noise levels, sound isolation and reverberation to verify that the acoustic design goals were met prior to & post occupancy.

