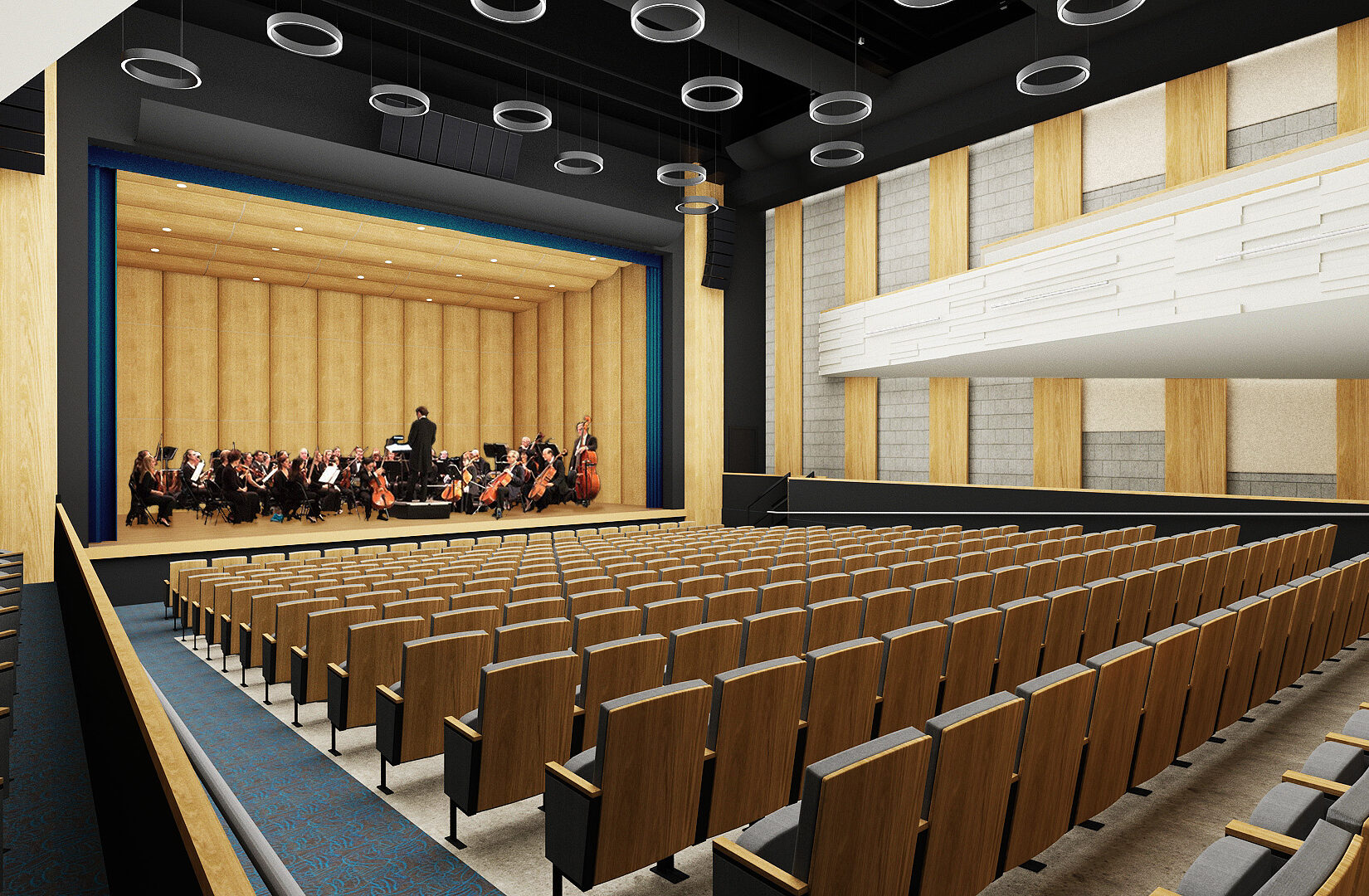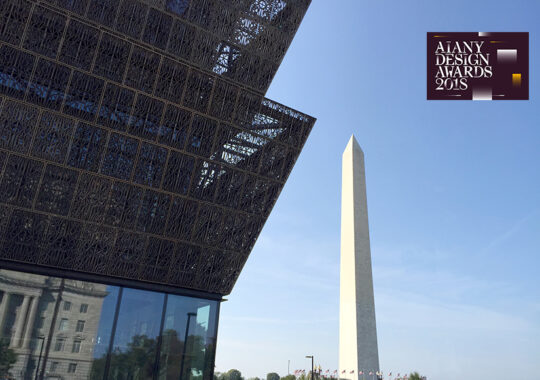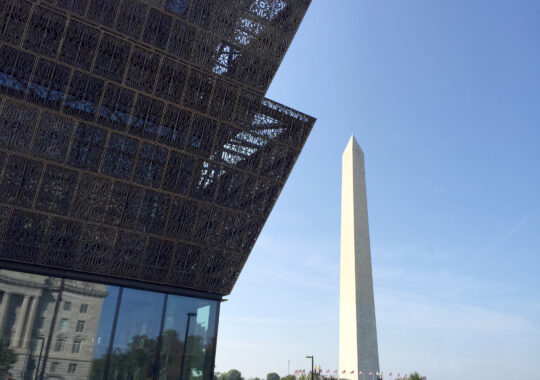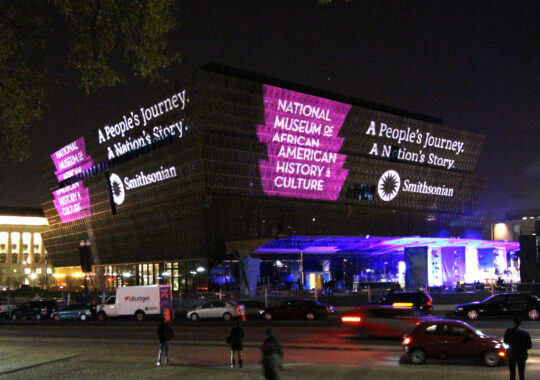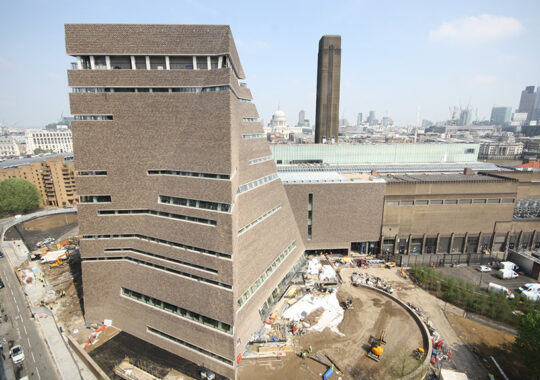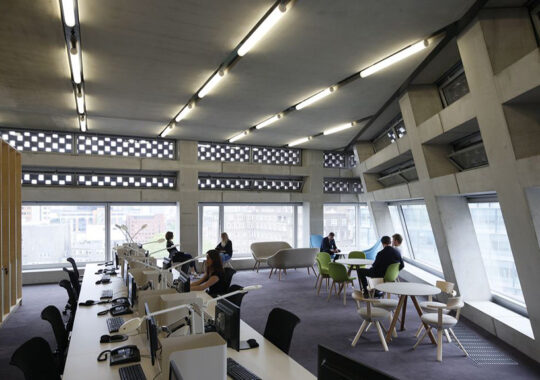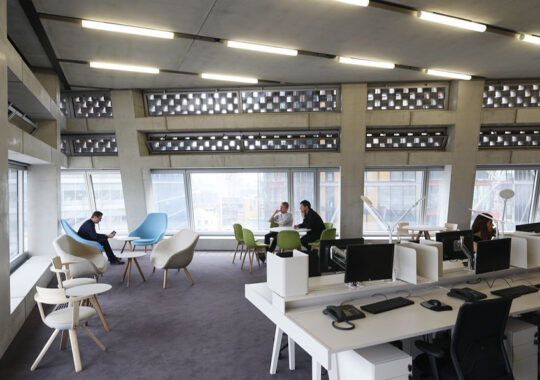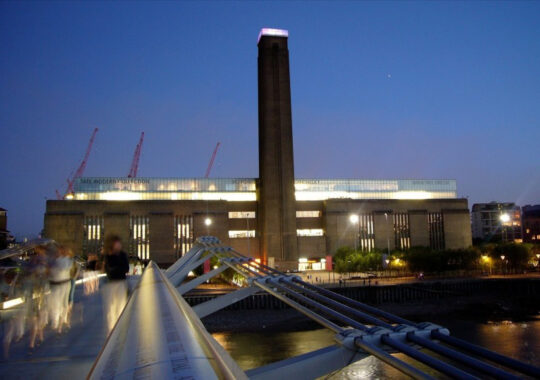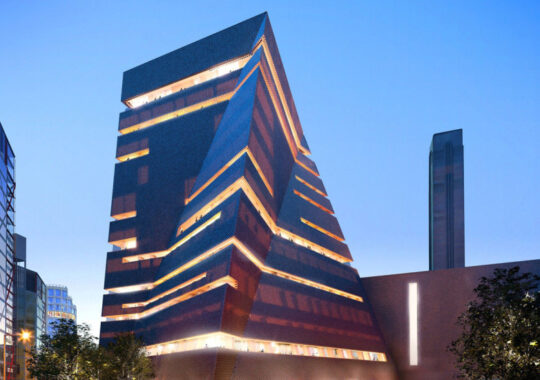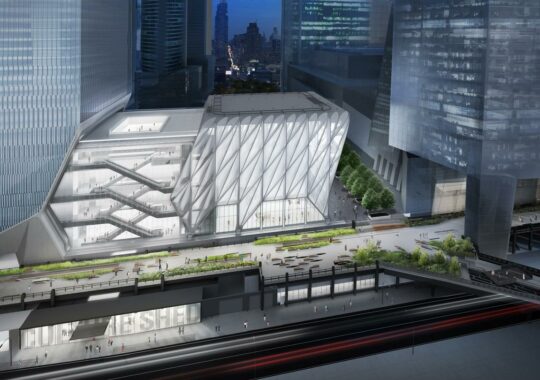SM&W Contribution
The Whitney Center for the Arts supports Sheridan College’s growing student population with an improved space for the art, music and theater departments. The project began in 2014 and was a two part construction. SM&W engaged in the first part, consisting of of approximately 12,000 square feet of renovation of the music program space, and 48,000 square feet of new construction.
The new space houses the Sheridan College art programs and a recital and performance space, including a 422-seat concert hall. It also features new art teaching spaces, a formal student gallery, art faculty offices, recital space, a digital music classroom and recording studio, and 6,000 square feet of expansion space for future program growth.
Our theater team designed a programmable, full-fly, motorized rigging system for the concert hall. The performance lighting system incorporates the ability for both traditional lighting and the latest in LED technology. The hall also includes variable acoustics, advanced projection and audio systems, an orchestra pit lift and complete orchestra shell. It’s equipped for distance learning and two-way communication with other off-campus sites. A recording studio allows recording in the rehearsal spaces and the main performance spaces.
Rendering provided by CTA, the design architect
