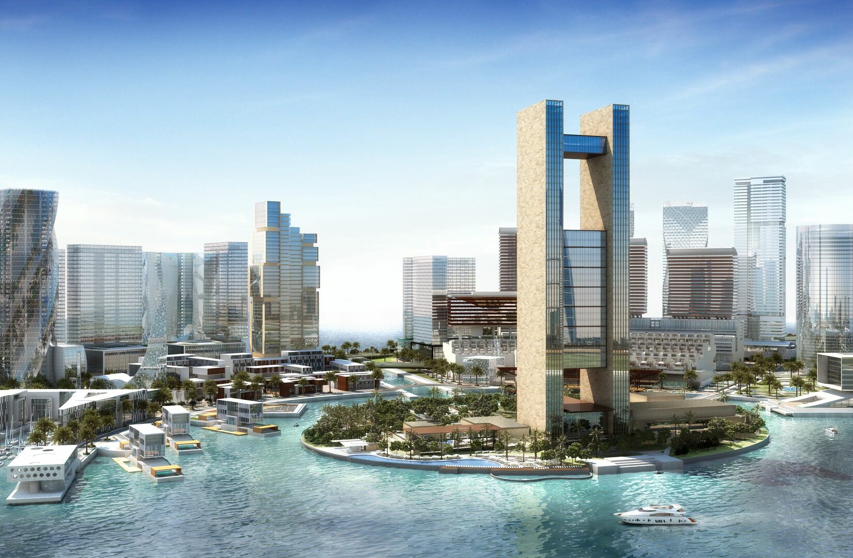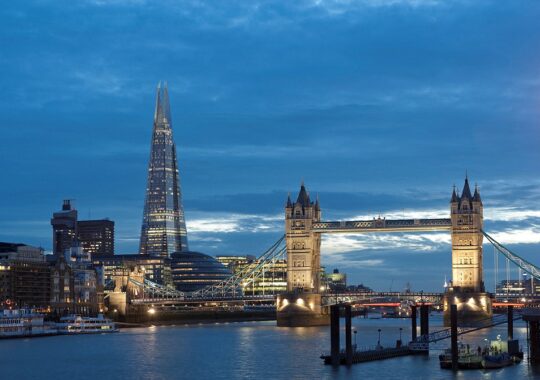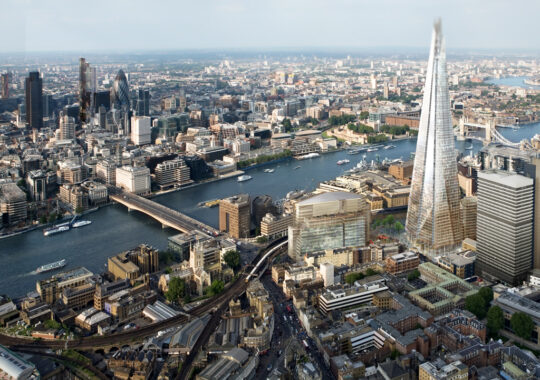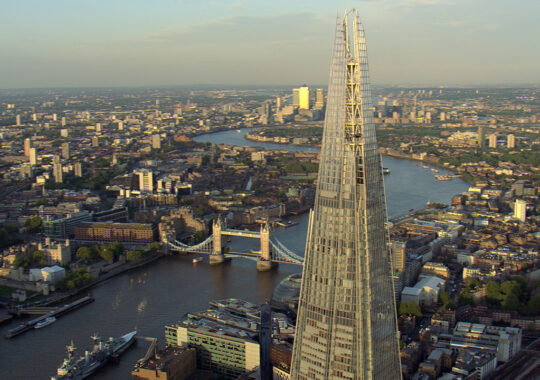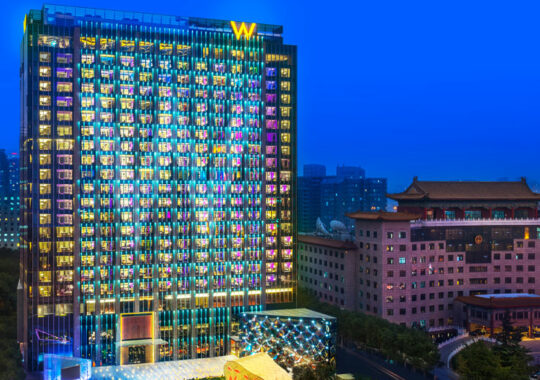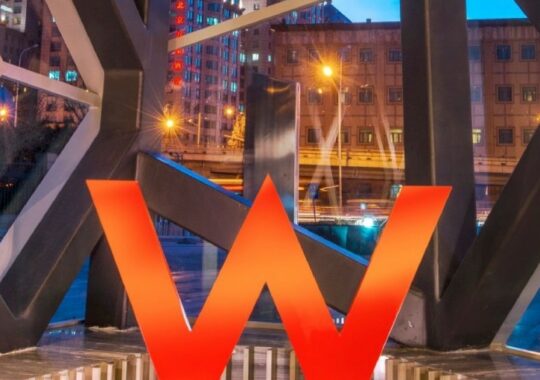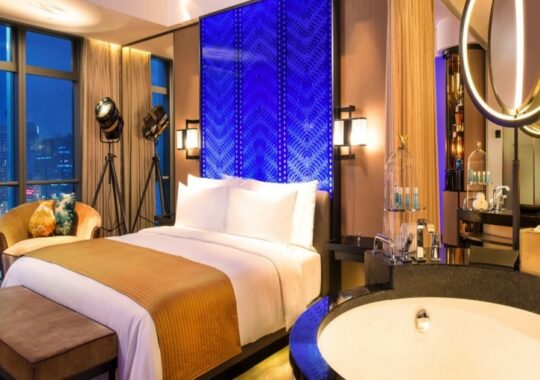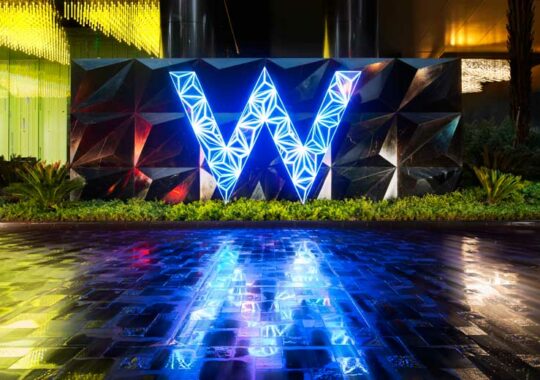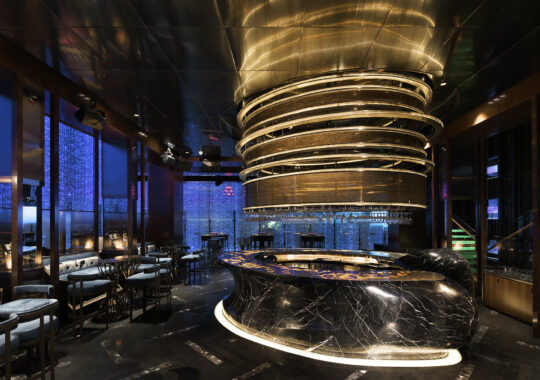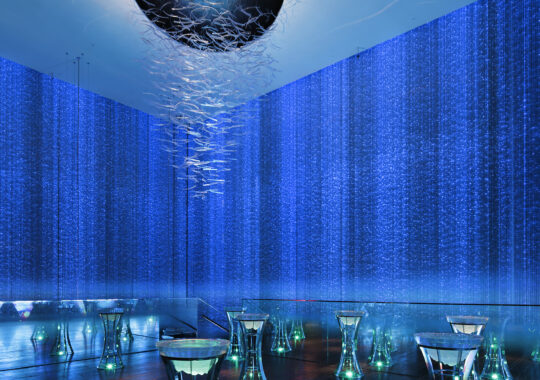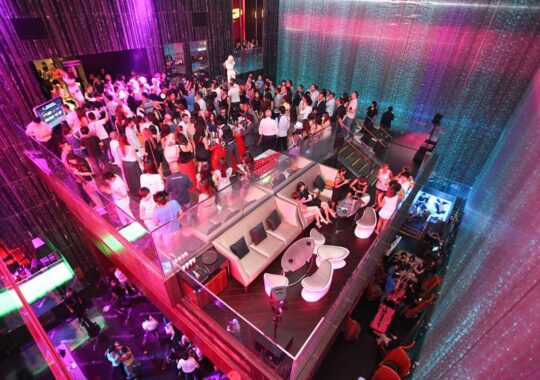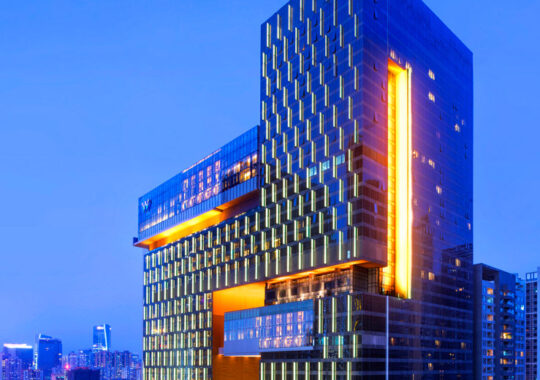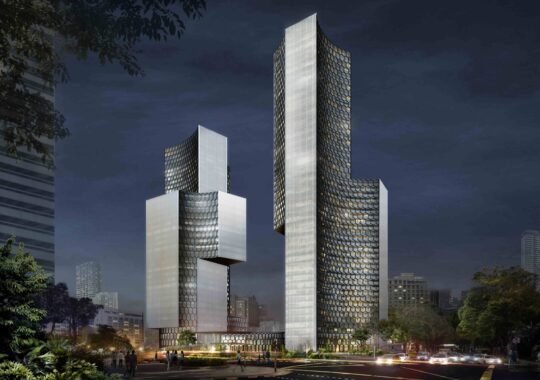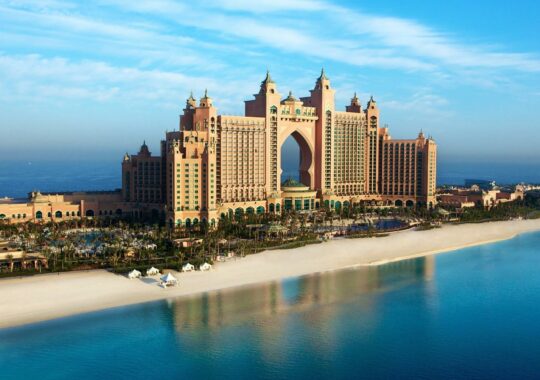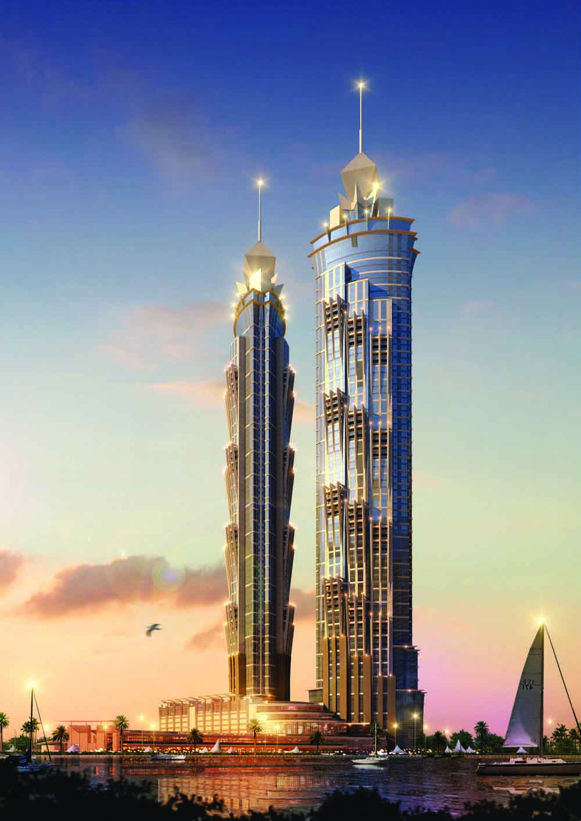SM&W Contribution
Located on a man-made island in Bahrain’s capitol, the Four Seasons Hotel project included 240 guestrooms and suites as well as a ballroom, meeting rooms, a fitness center, beach and pool complexes, a public marina and a helipad. The building towers 68 stories above the $2.5-billion mixed-use island development known as Bahrain Bay.
Shen Milsom & Wilke acousticians isolated the fitness center from adjacent occupancies and controlled interior acoustics in the ballroom. We met the lobby’s acoustic performance needs with a patterned and perforated ceiling, which sits 40 feet above the floor.
Our audiovisual design provided satellite television reception with background music delivered via digital-signal-processor-based audio systems. Meeting rooms have video projection systems, and flat-panel signage informs guests of the room’s current usage. The strategy for the information technology infrastructure emphasized shared media, where IT spaces and pathways, cabling and equipment can support both present and future demands.
Because the island connects to the mainland via a single bridge, our security scope included protection and control of bridge access. We ensured the safety and integrity of island security by creating screening areas to provide checkpoint control. We also integrated intelligent video analysis and vehicle undercarriage screening systems.
