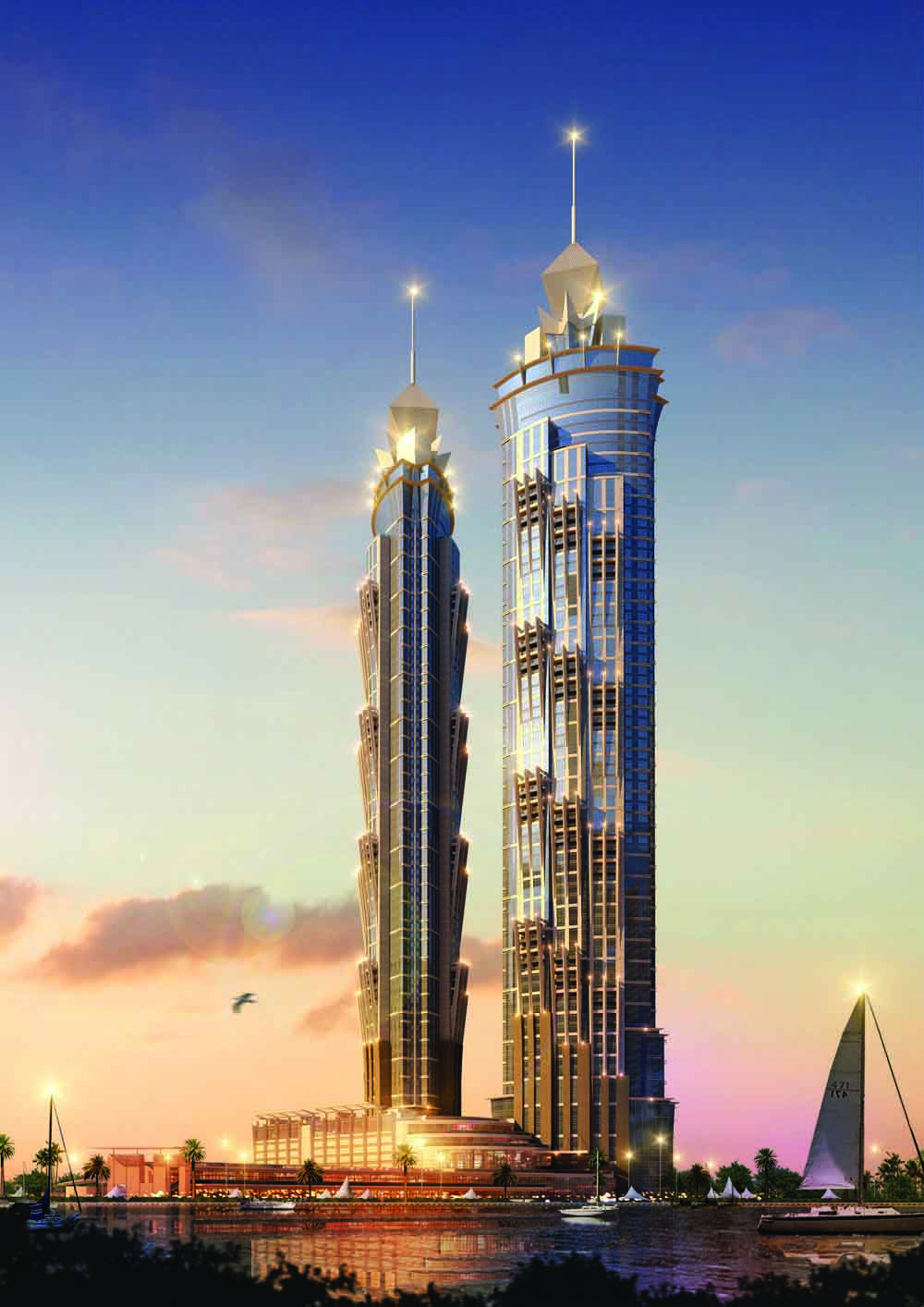SM&W Contribution
Spread across two iconic towers with over 1,600 keys, the JW Marriott Marquis Dubai is one of the world’s largest hotels. It boasts exceptional event and business facilities with two large ballrooms and 22 conference rooms and features an enticing array of food and beverage outlets.
Shen Milsom & Wilke worked with the architects to blend technology into the unique interior spaces. A dedicated, zoned and high-quality ceiling speaker system provides fill sound for large events. Audiovisual and lighting can be controlled using touch-panel systems or an iPad interface.
The 11,500-square-foot ballroom and 15,000-square-foot ballroom can be divided into three and six rooms with full audiovisual capabilities. As the room configurations change, the control systems adapt to various sound and lighting configuration presets. Each space is designed with a massive twisted pair cable network, allowing signals generated in any one space to be distributed to any other combination of spaces.
Our acoustic team provided analysis of the exterior glass curtain wall system in regards to light rail and vehicular road noise. They addressed base-building mechanical, electrical and plumbing system design and architectural acoustic issues. They also provided design input on interior acoustics for all public spaces and special function rooms.
