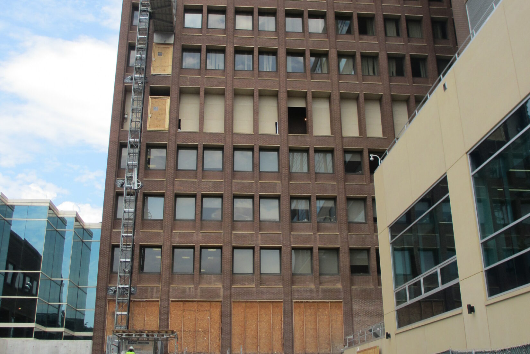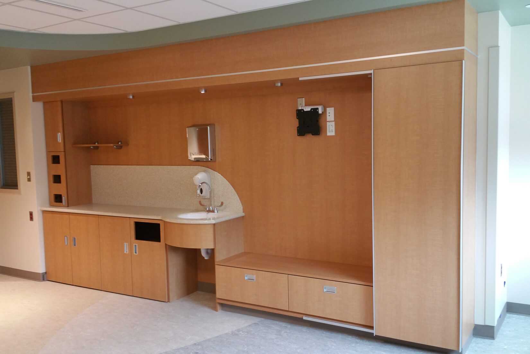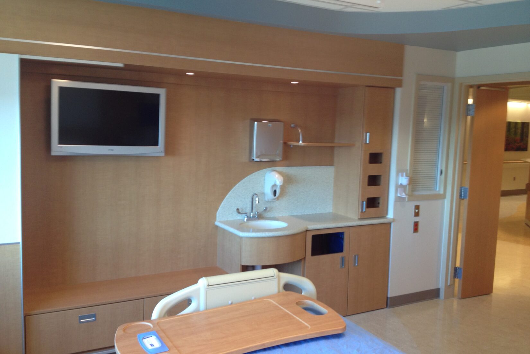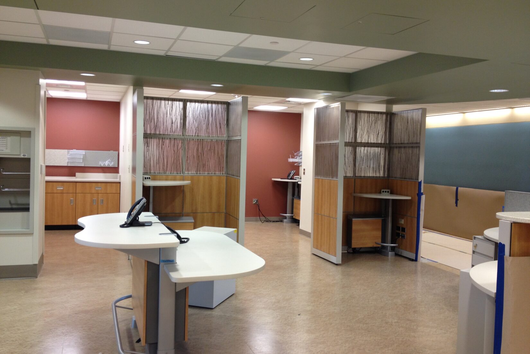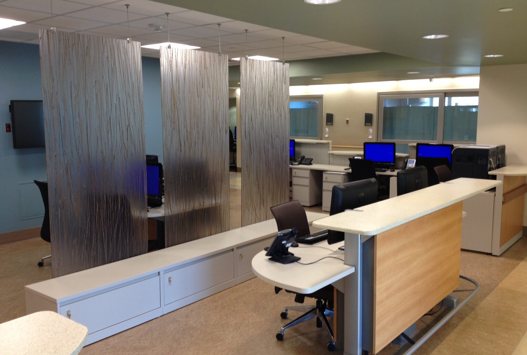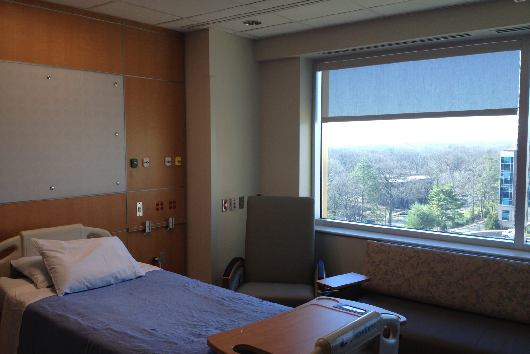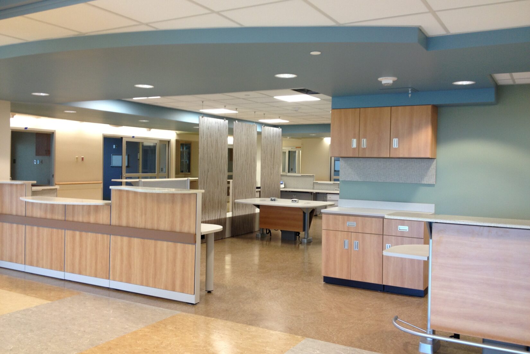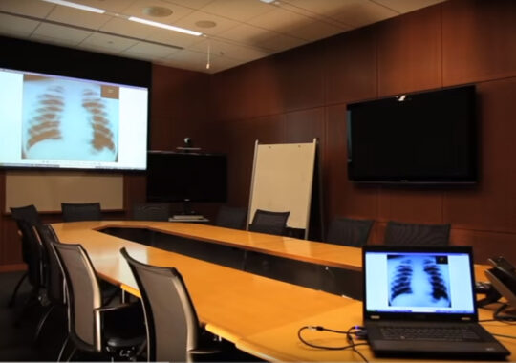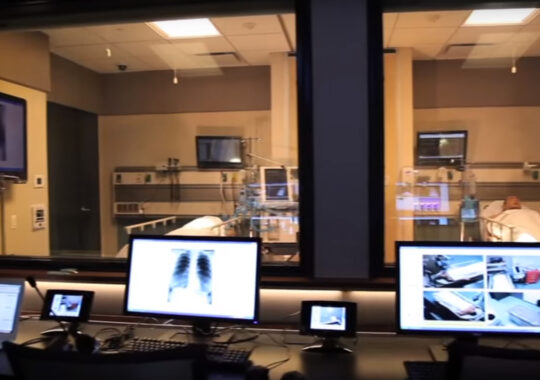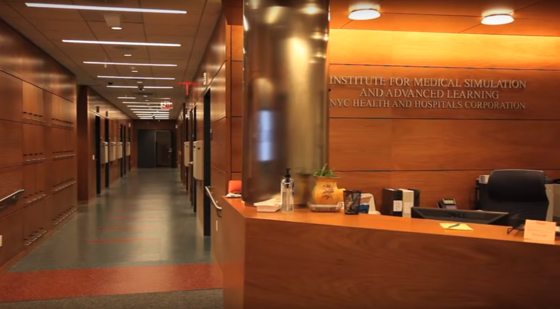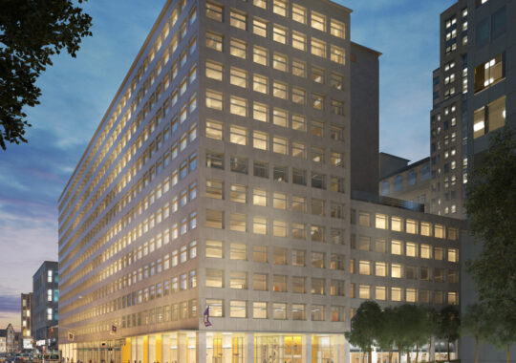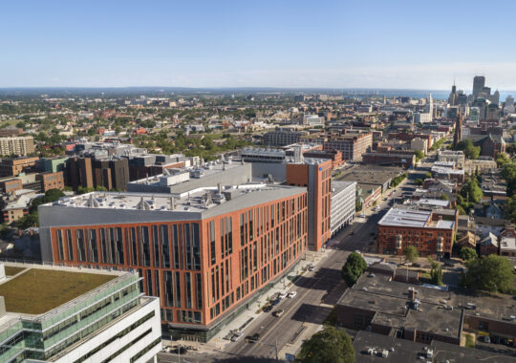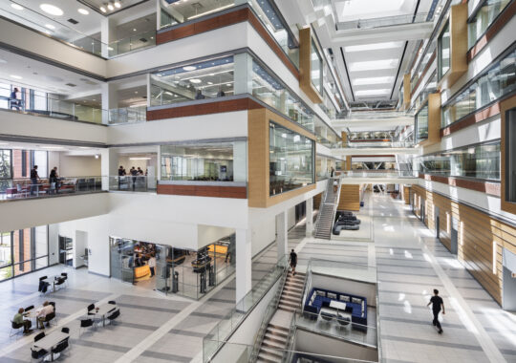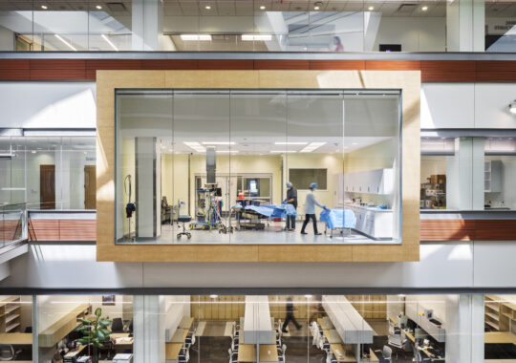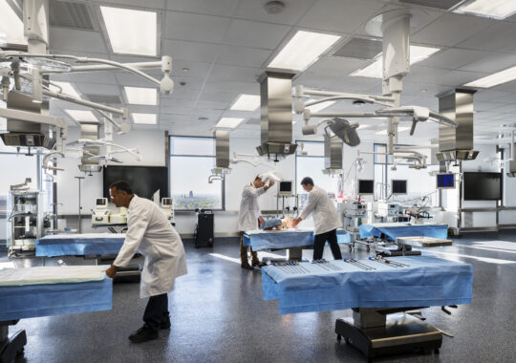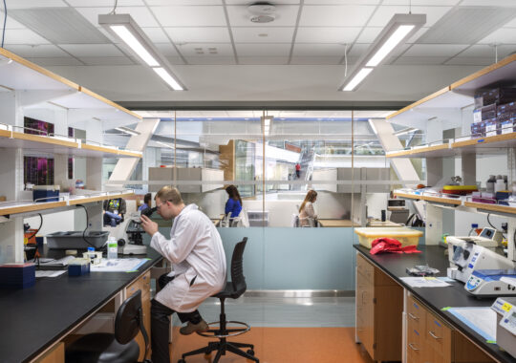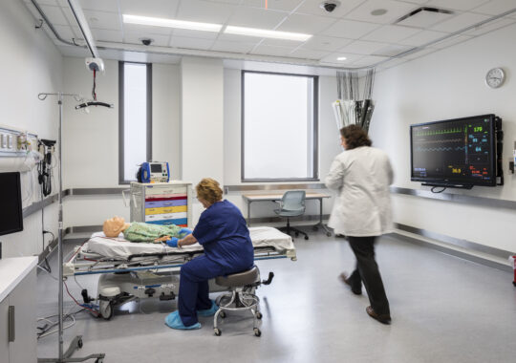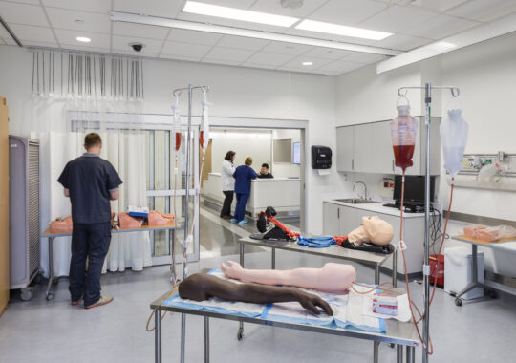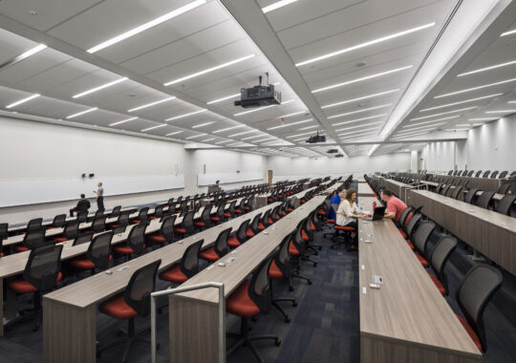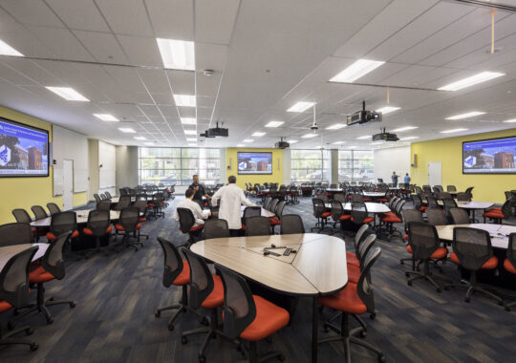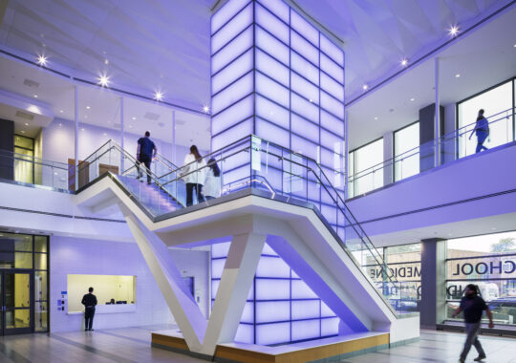SM&W Contribution
Shen Milsom & Wilke has been a part of the Inova Fairfax Medical Campus improvement since 2008, providing design services for the 216,000-square-foot South Patient Tower, the 270,000-square-foot North Patient Tower and the 660,000-square-foot Women’s and Children’s Hospital. Our Washington, D.C., and Greater Philadelphia offices collaborated to provide multidiscipline design solutions.
The completed South Patient Tower serves as the main entrance to the hospital and includes 120 medical surgical patient rooms, 54 intensive care unit rooms and 174 private patient rooms. The two-phase renovation of the North Patient Tower will provide 168 private patient rooms.
Located next to the new South Tower, the Women’s and Children’s Hospitals will include dedicated and specialized spaces for women and children, adding 192 women’s rooms, 116 pediatric rooms, and 33 labor, delivery and recovery suites. The building will also have a women’s surgery center with eight operating rooms, six caesarean-section operating rooms, a lactation center, a high-risk perinatal unit, an antenatal testing center, a 108-bassinet neonatal intensive care unit and a pediatric intensive care unit.
