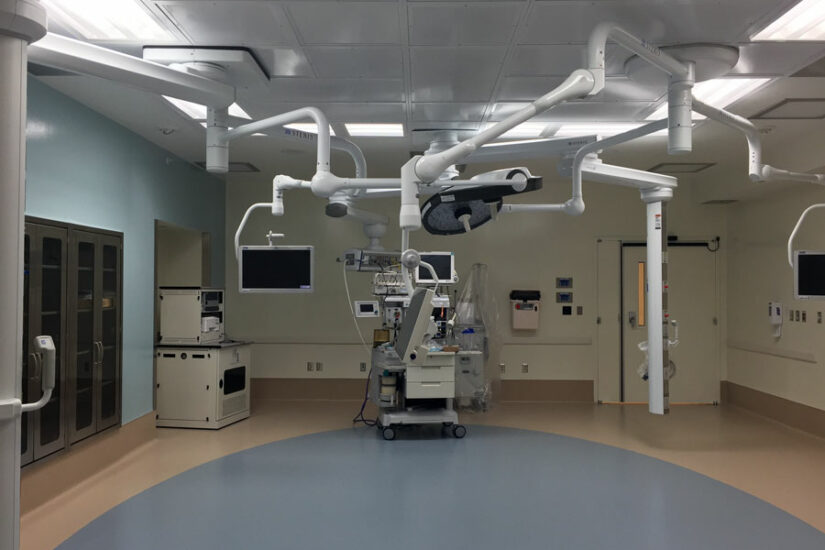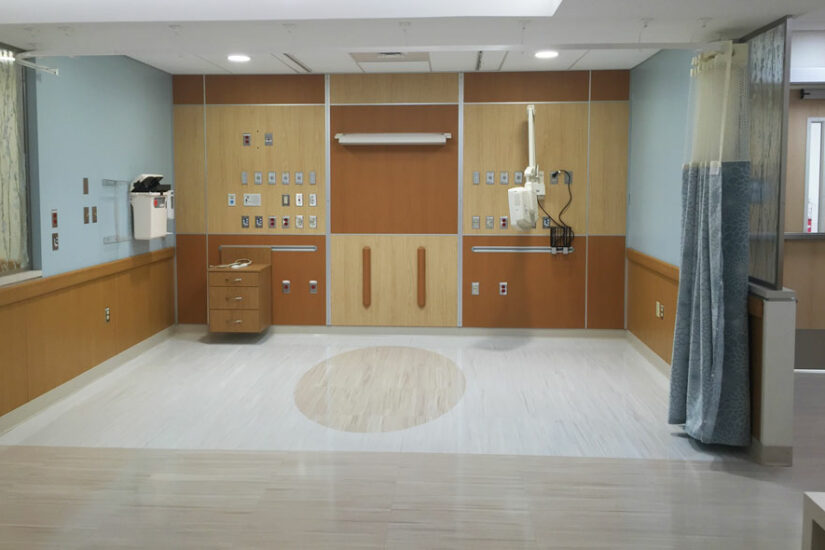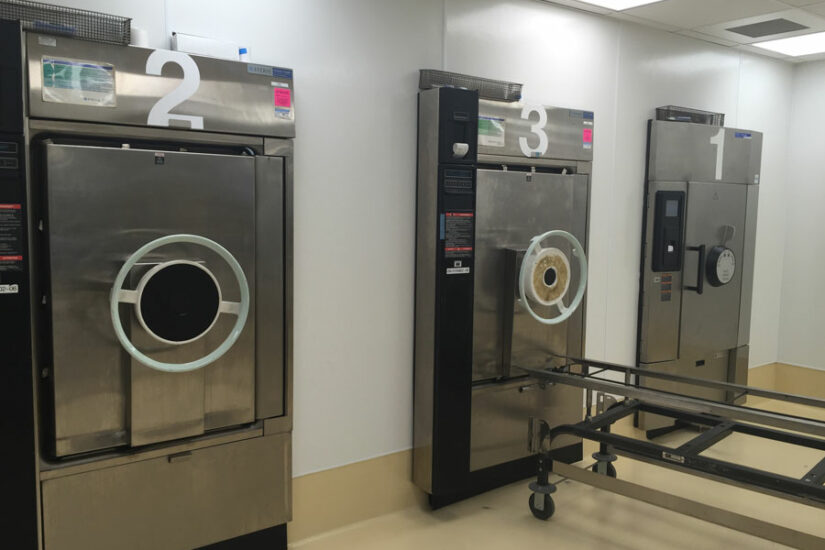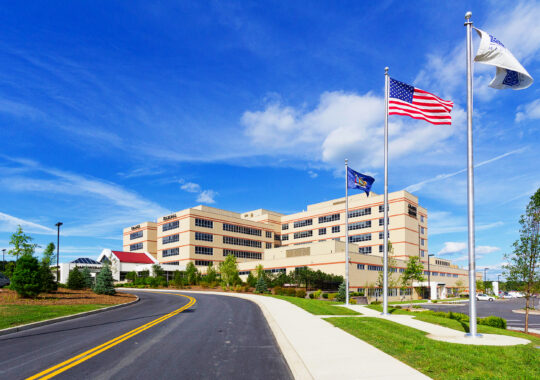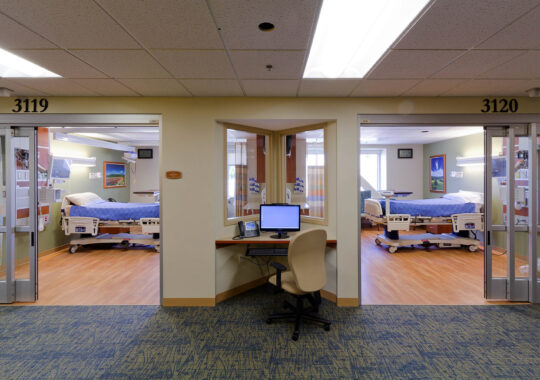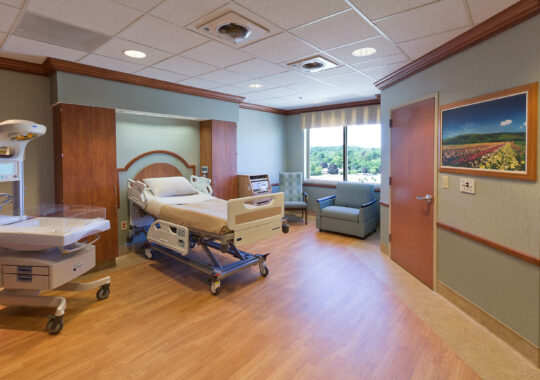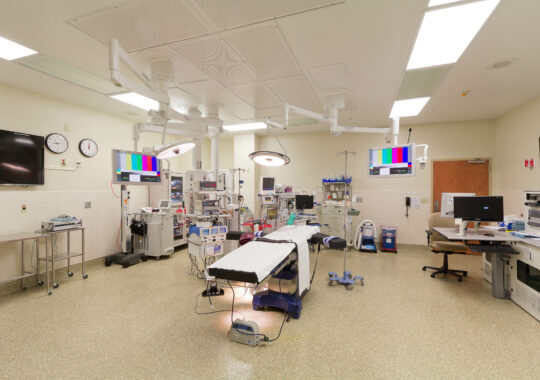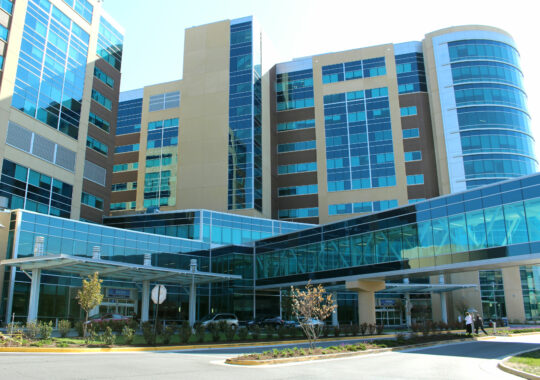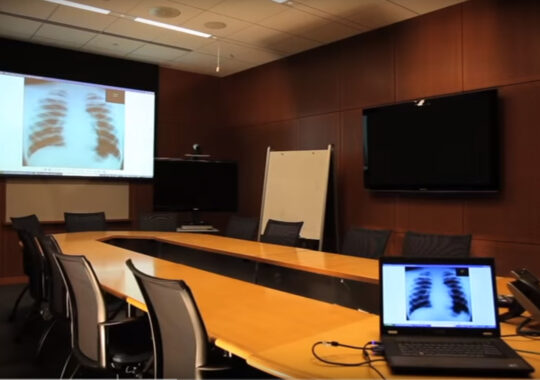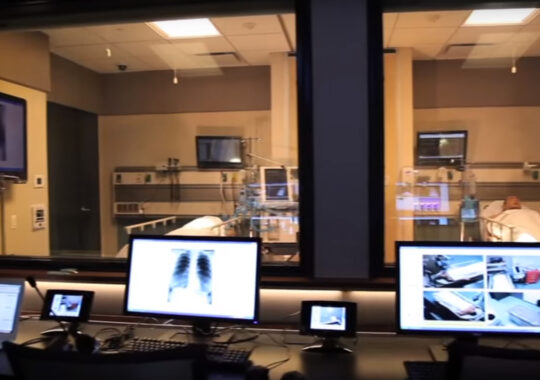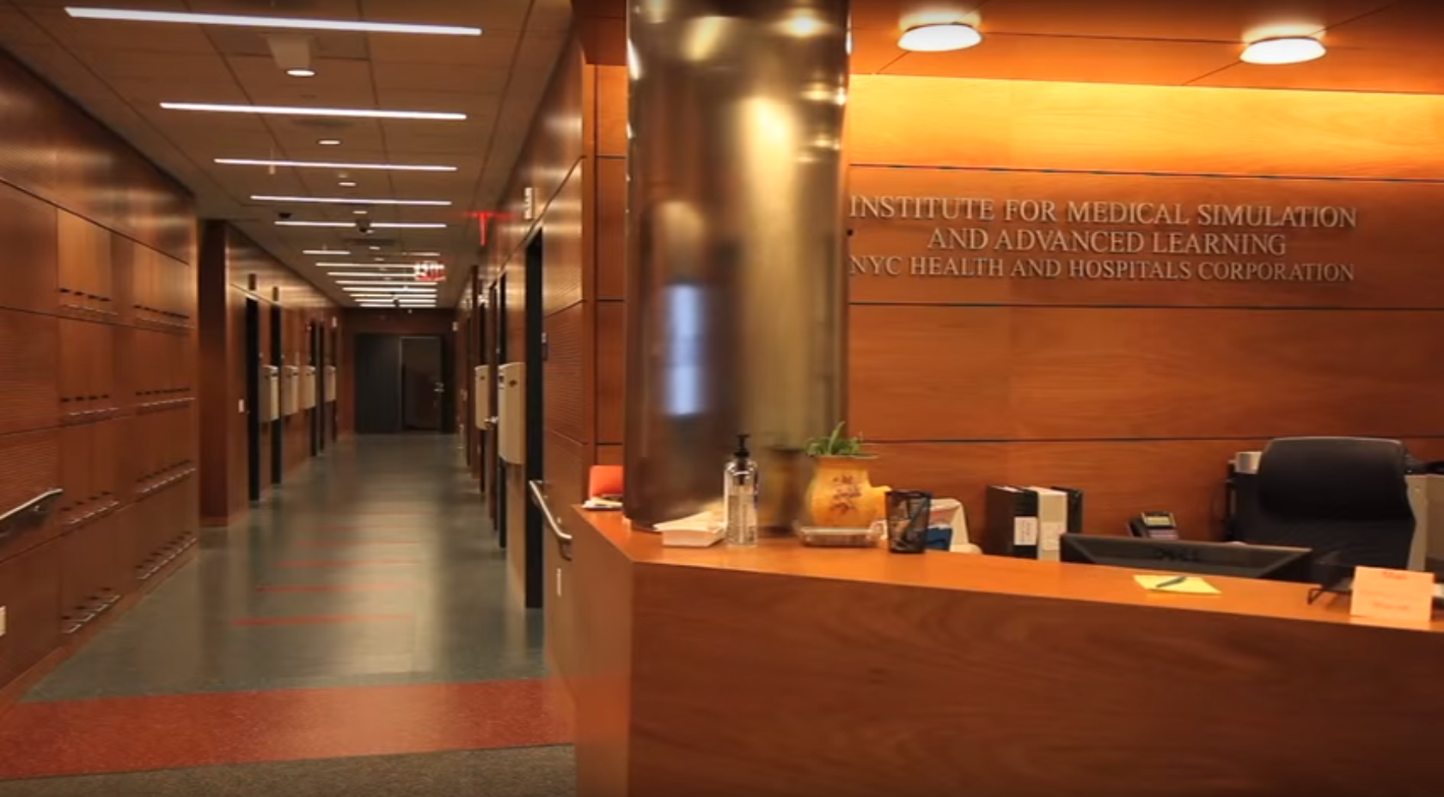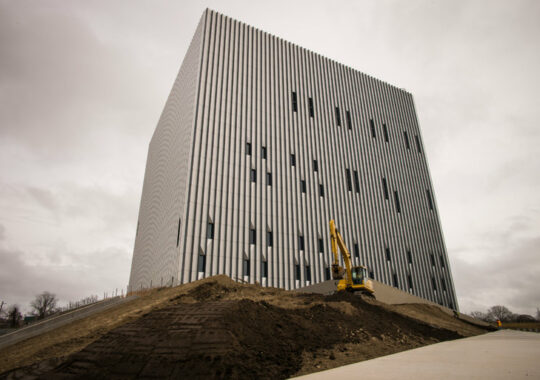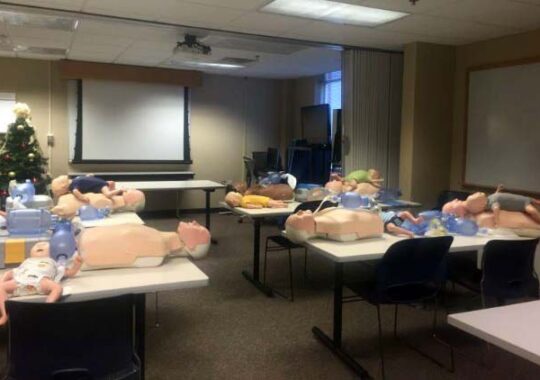SM&W Contribution
The Northern Westchester Hospital project encompassed the renovation of several existing spaces, including shelled space above an active emergency department, to create a thoroughly modernized and leading-edge surgical services platform. Perkins Eastman and SM&W worked together to plan and coordinate the construction of six new operating rooms, a fourteen-bed pre- and post- anesthesia care (PACU) unit, an updated central sterile process and supply department, and associated support spaces for the suite. Following conclusion of the design phases, SM&W provided assistance to NWH with the procurement of the medical equipment planned for their revitalized surgical suite and support spaces.
Achieving NWH’s goal of a modern, technologically advanced, and fully integrated space, while working with existing structural and service elements, required significant coordination between the design team and the SM&W disciplines engaged on the project. The six operating rooms feature the flexibility to accommodate various surgical specialties through the use of service and equipment booms, and full IT/AV integration suite that is custom-designed to support NWH’s clinical workflow. SM&W and the project team facilitated realistic mock-ups with multiple vendors for the clinical staff, so that they would be able to explore options for configurations and equipment prior to the commencement of construction. This collaborative process assured the clinical staff that their new facility would meet requirements for effective and safe patient care.
The renovated surgical suite is supported by a spacious PACU ward, where the large single-patient bays create increased privacy and room for family members and guests, as well as a revamped and modernized central sterile department. These additional spaces allow for NWH to provide the best patient care and experience, from the processing of surgical instruments prior to the surgery all the way to recovery.
