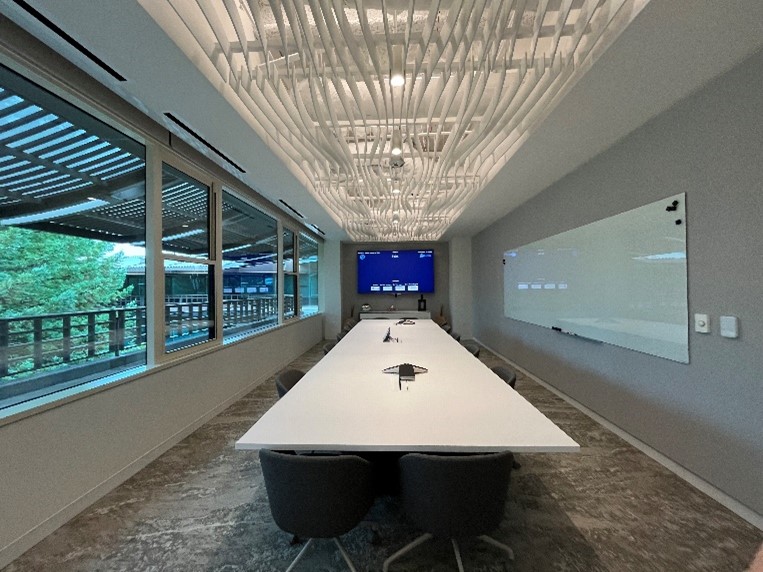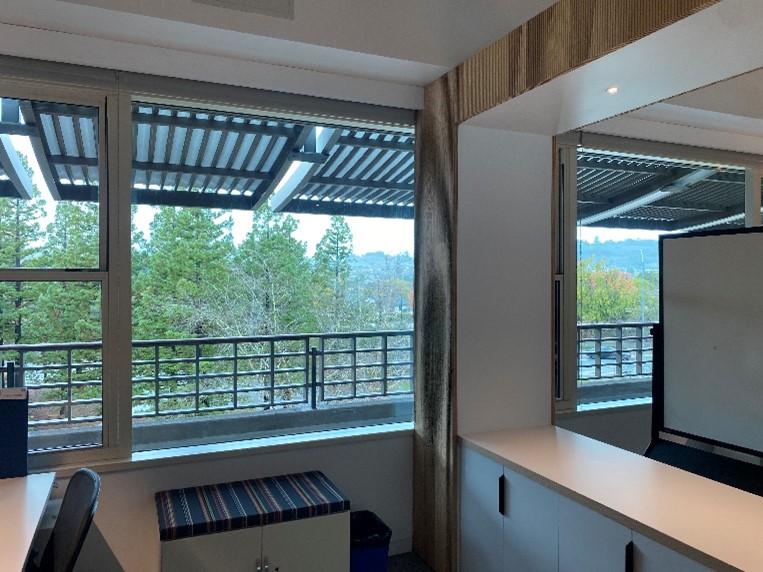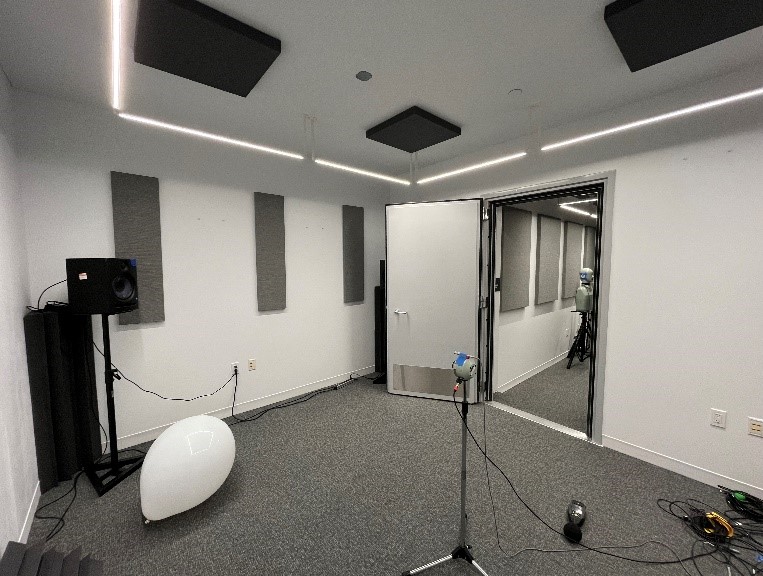SM&W Contribution
Shen Milsom & Wilke (SM&W) provided consulting expertise to the Poly Scotts Valley project at 100 Enterprise Way. This project relocated office and lab spaces from the existing headquarters nearby. The lab component of the project included specialty spaces for precision acoustic measurements. Additional labs for radio frequency and other important aspects of the client’s product development were included.
While SM&W provided acoustic design services for the entire project, the acoustic test spaces were a key component. SM&W was brought on in the early stages of the project to work with the user groups and define the acoustic goals for the measurement spaces. This included compliance with various testing standards with precise acoustic requirements, as well as more practical elements such as requirements for day to day functioning.
Multiple test rooms were built in place as part of the project. The base build was not originally designed for precision acoustic measurement spaces, and SM&W worked closely with the Architect, Structural, MEP engineer, and contractor to overcome unique project constraints such as limited structural capacity, ceiling height, and others.
The office component of the project included Open Office spaces, meeting rooms, and typical office support functions. SM&W guided the team in the selection of sound-isolating partitions, acoustic finishes, and MEP noise control to provide a suitable office environment.


