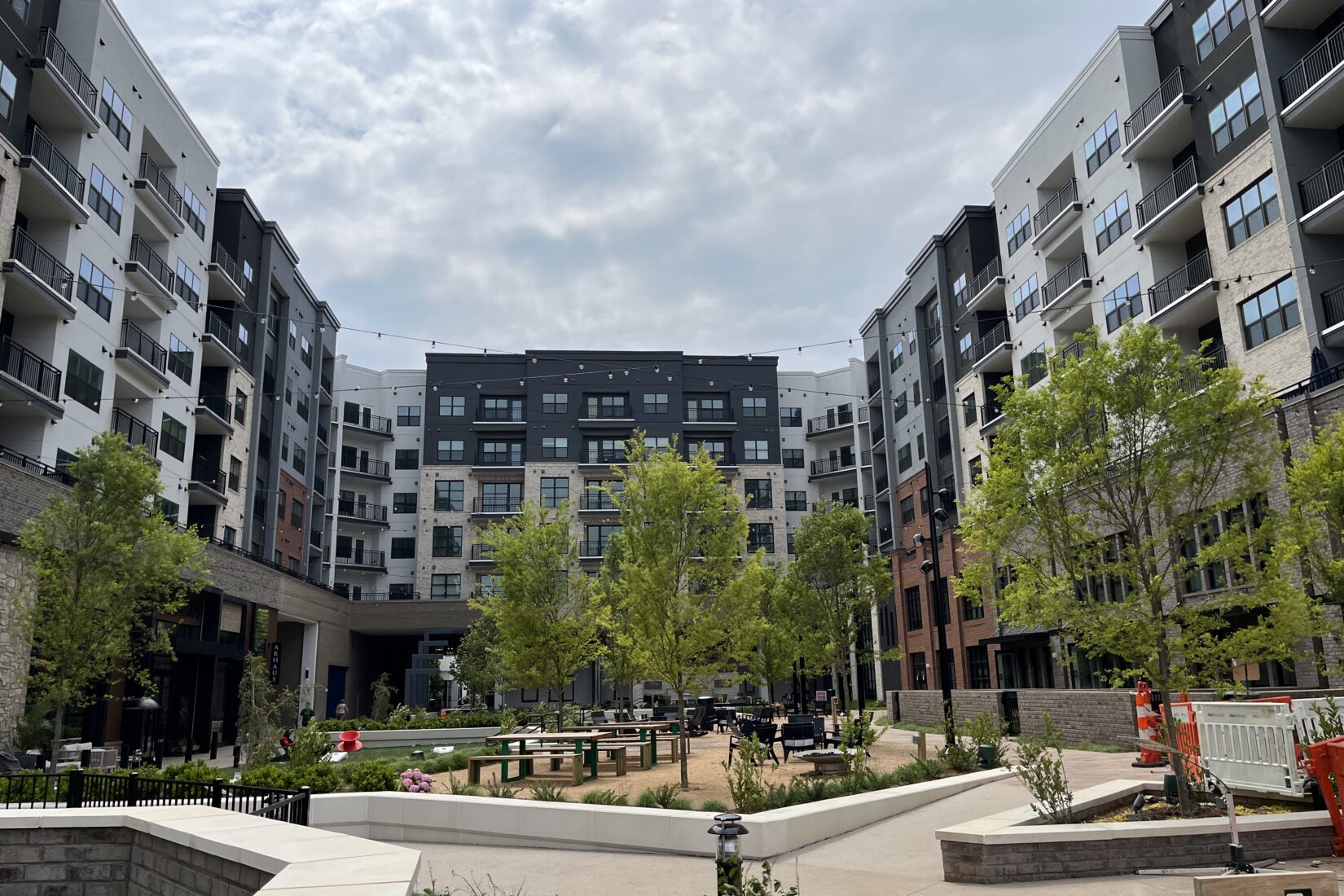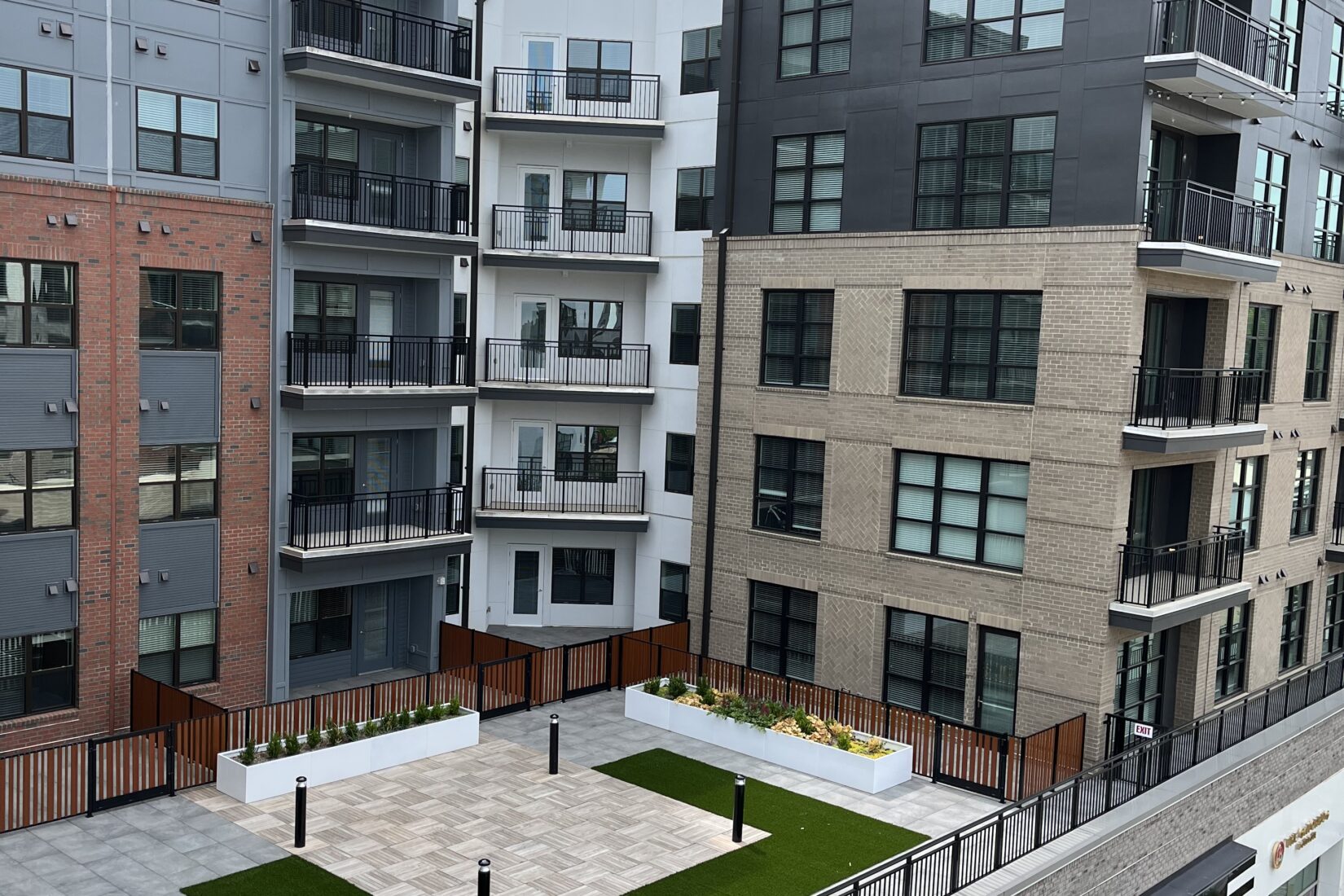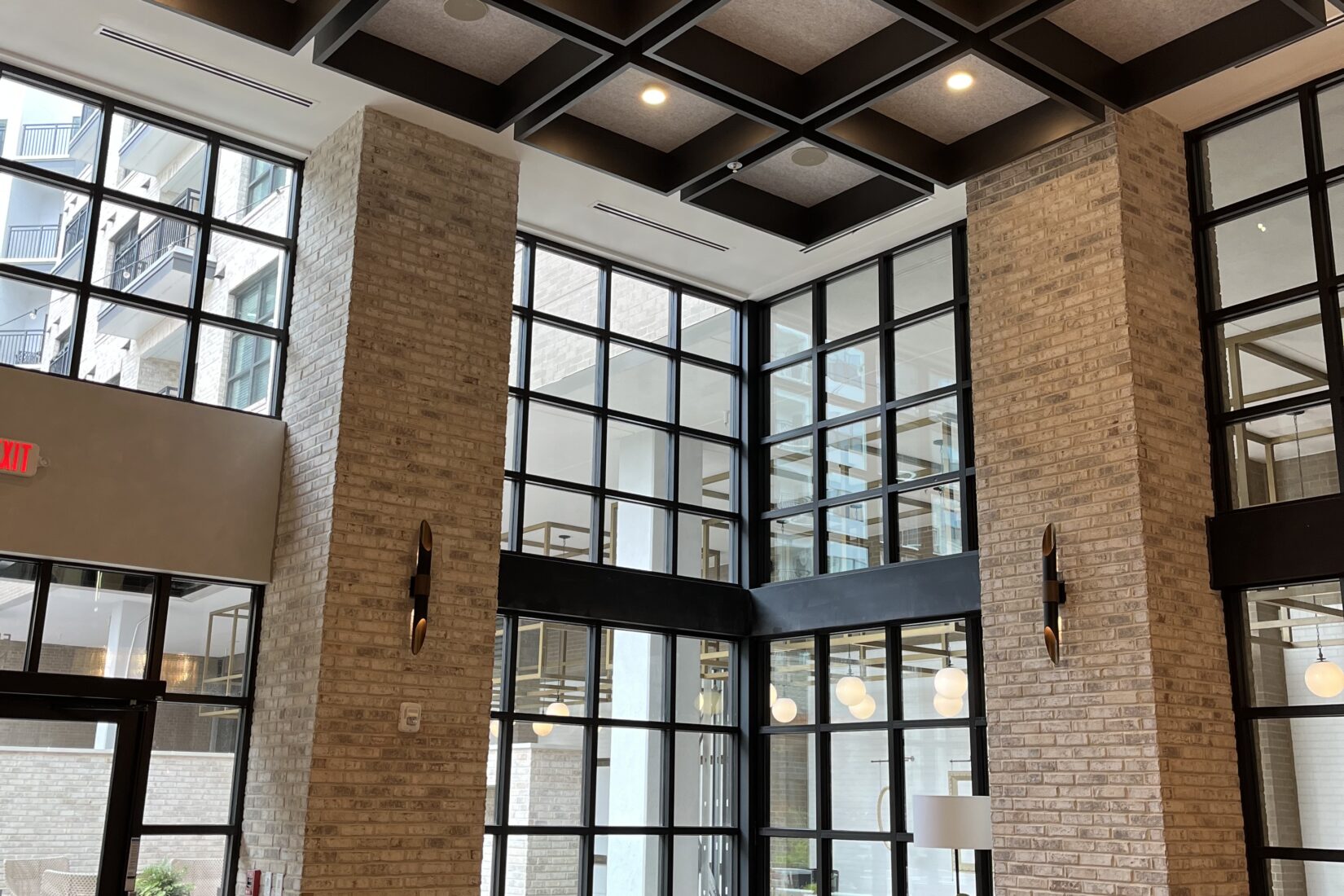SM&W Contribution
Hines & Columbia Development Group, in partnership with USAA Real Estate, developed this 92-acre mixed-use project. SM&W provided acoustical consulting & design for the mixed-use property.
The development offers over 2.5 million SF of retail, office, restaurant, hotel and multifamily. The initial phase, which opened in April 2022, consists of 250,000 SF of specialty and experiential retail, including a high-end movie theater; 195,000 SF of Class-A office; and 357 apartment units. SM&W provided acoustical consultation for the Office and Multi-Family Residential buildings.
In the Office buildings, noise control from the rooftop units was paramount to providing excellent acoustical conditions for the future office buildouts. Sound isolation in the core areas was determined based on the expected needs of the future tenants.
In the Residential Buildings, sound isolation between units and between the units and the amenities was critical to not only meet code minimum, but provide a level of noise separation that would minimize disturbances and complaints. Recommendations were made in close collaboration with the architects to coordinate the necessary structural connections for fire ratings while maximizing acoustical performance. Interior reverberation for the amenity and meeting spaces were reviewed and approaches were developed to reduce the sound build-up in the spaces and provide excellent speech intelligibility.


